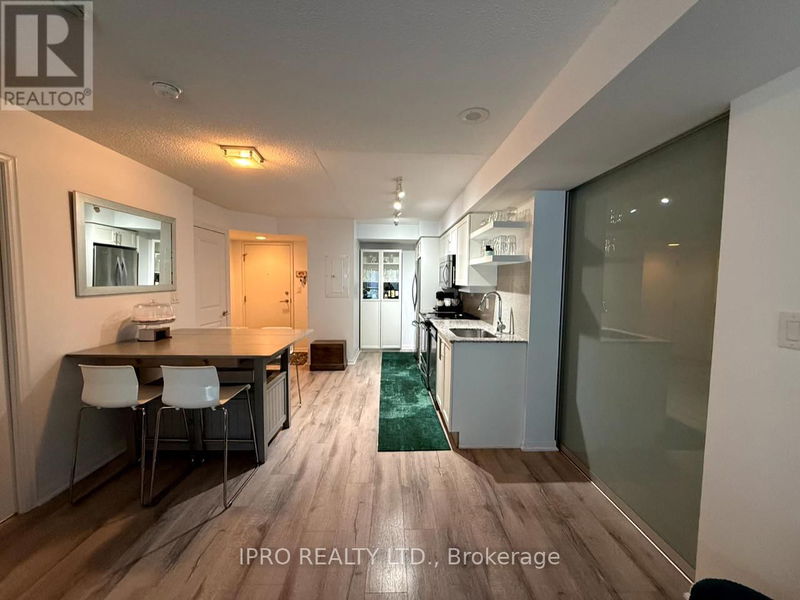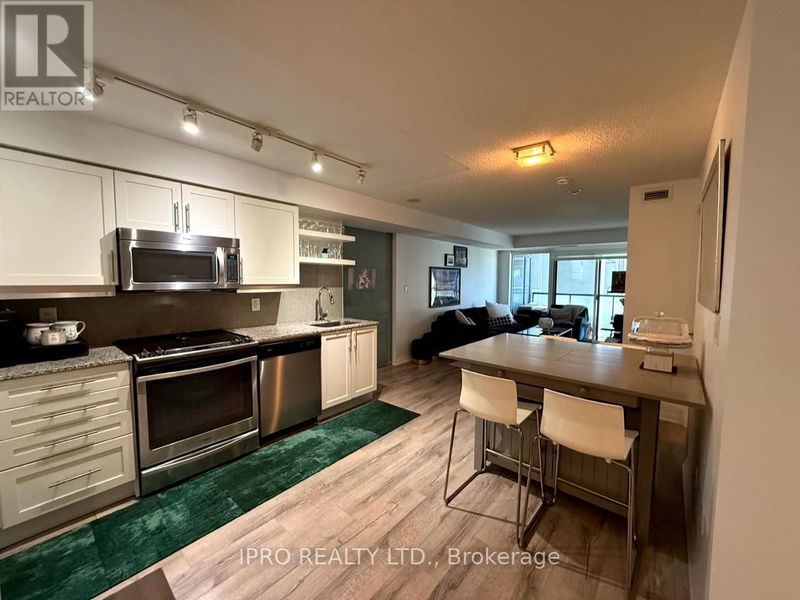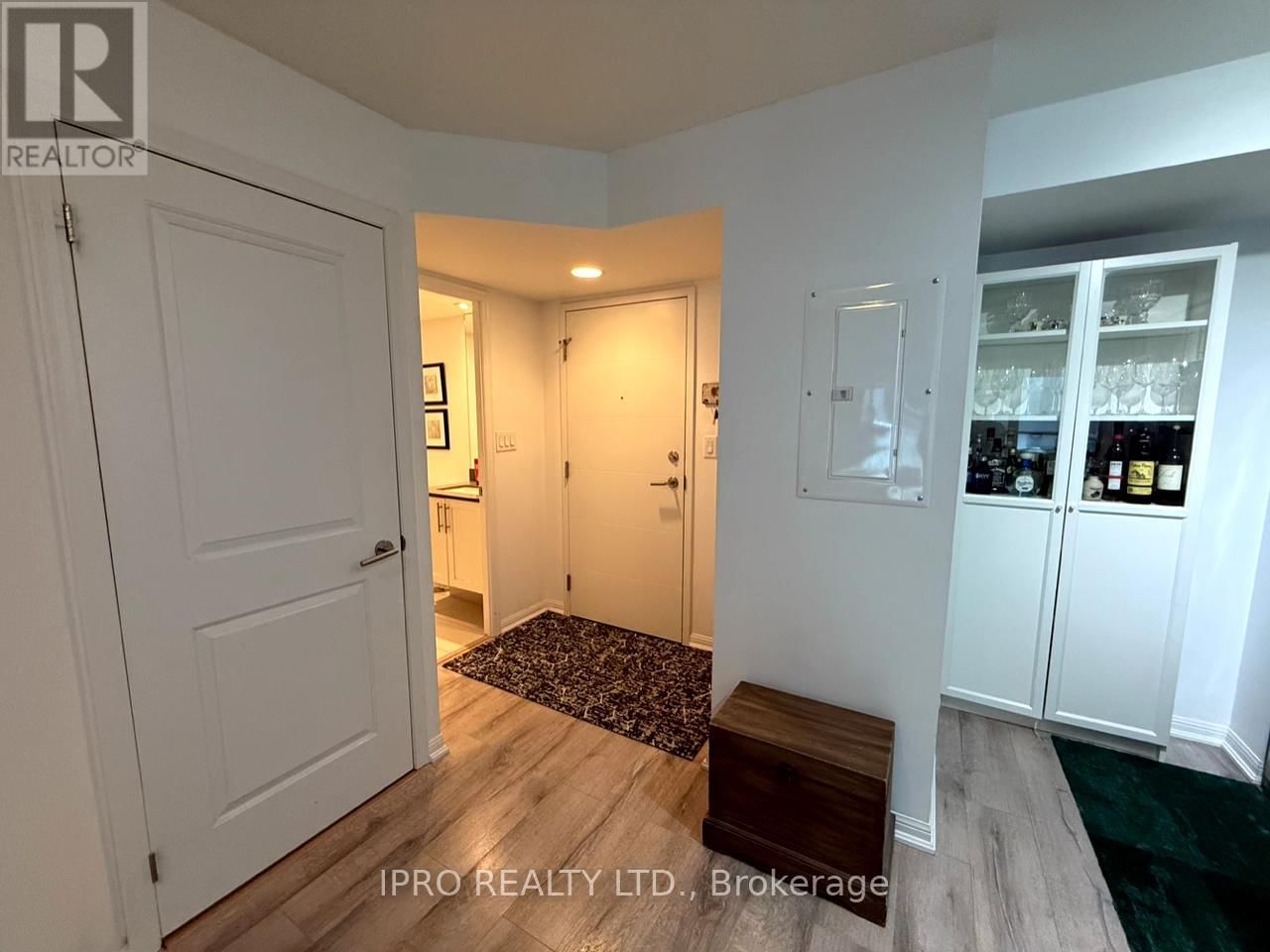For sale
$599,000
801 - 400 Adelaide Street East, Toronto (Moss Park), M5A4S3
- 2 Beds
- 2 Baths
- 1 Parking
- sqft
Home Overview
- Description
- Charming & contemporary 1 Bed + Den, 2 Full Bath suite. Spacious Kitchen Features Stainless Steel Appliances, complemented with sleek Granite Counters. The Open-Concept Kitchen, Dining and Living rooms, with floor-to-ceiling windows, zebra blinds, spacious, light-filled, modern bathrooms & flexible spaces make for a truly livable & functional home. Two walkouts to balcony. Features include in-suite laundry with front-loading washer and dryer, one parking space, and a storage locker. Relax in the Master Suite, complete with a Walk-In Closet, a Luxurious 4-piece Ensuite Bath and walkout to Balcony. With an added door, the Den provides extra privacy, making this perfect for use as a home office or even an extra bedroom for your guests. Minutes away from St. Lawrence Market, Union Station, subway access, and offers easy connectivity to the downtown core. Perfectly Situated With Easy Access to King St, George Brown College, and An Array Of Shops, Restaurants, and Cafes. Convenient Proximity To The DVP, Gardiner & 401. (id:39198)
104 days
Days
Single Family
Property Type
$2,954 / Year
Est. Annual Taxes
Apartment
Style
-
Garage
-
Basement
Location & area
- Additional media
- -
- Property taxes
- $2,954.14 per year / $246.18 per month
- Condo fees
- $553.83
- Basement
- -
- Year build
- -
- Type
- Single Family
- Bedrooms
- 2
- Bathrooms
- 2
- Pet rules
- -
- Parking spots
- 1 Total
- Parking types
- Garage | Underground
- Floor
- Tile, Laminate
- Balcony
- -
- Pool
- -
- External material
- Concrete | Brick Veneer
- Roof type
- -
- Lot frontage
- -
- Lot depth
- -
- Heating
- Forced air, Natural gas
- Fire place(s)
- -
- Locker
- -
- Building amenities
- Storage - Locker, Exercise Centre, Party Room, Security/Concierge
Schools nearby
- Flat
- Kitchen
- 1’8” x 8’0”
- Dining room
- 11’6” x 8’0”
- Living room
- 11’6” x 8’0”
- Den
- 8’12” x 8’0”
- Primary Bedroom
- 8’12” x 8’0”
- Bathroom
- 4’12” x 8’0”
- Bathroom
- 4’12” x 8’0”

Listing Brokerage
- MLS® Listing
- C12127734
- Brokerage
- SKYBOUND REALTY
Similar homes for sale
These homes have similar price range, details and proximity to 400 Adelaide





























