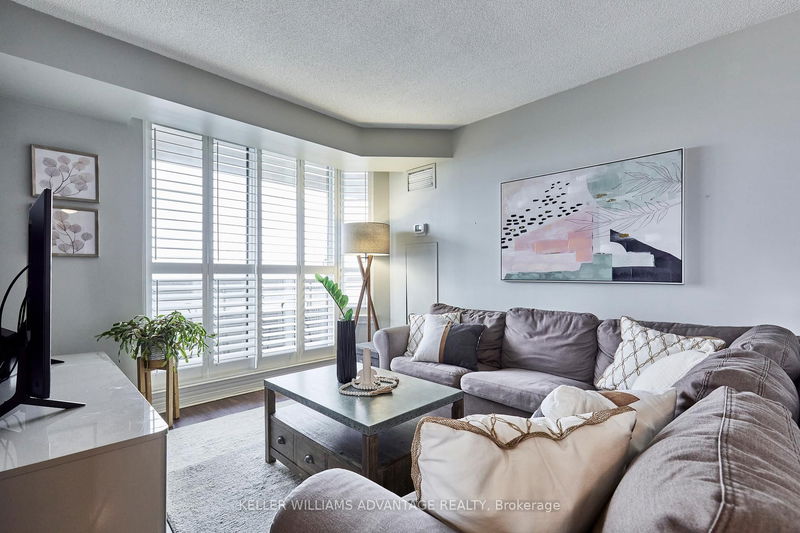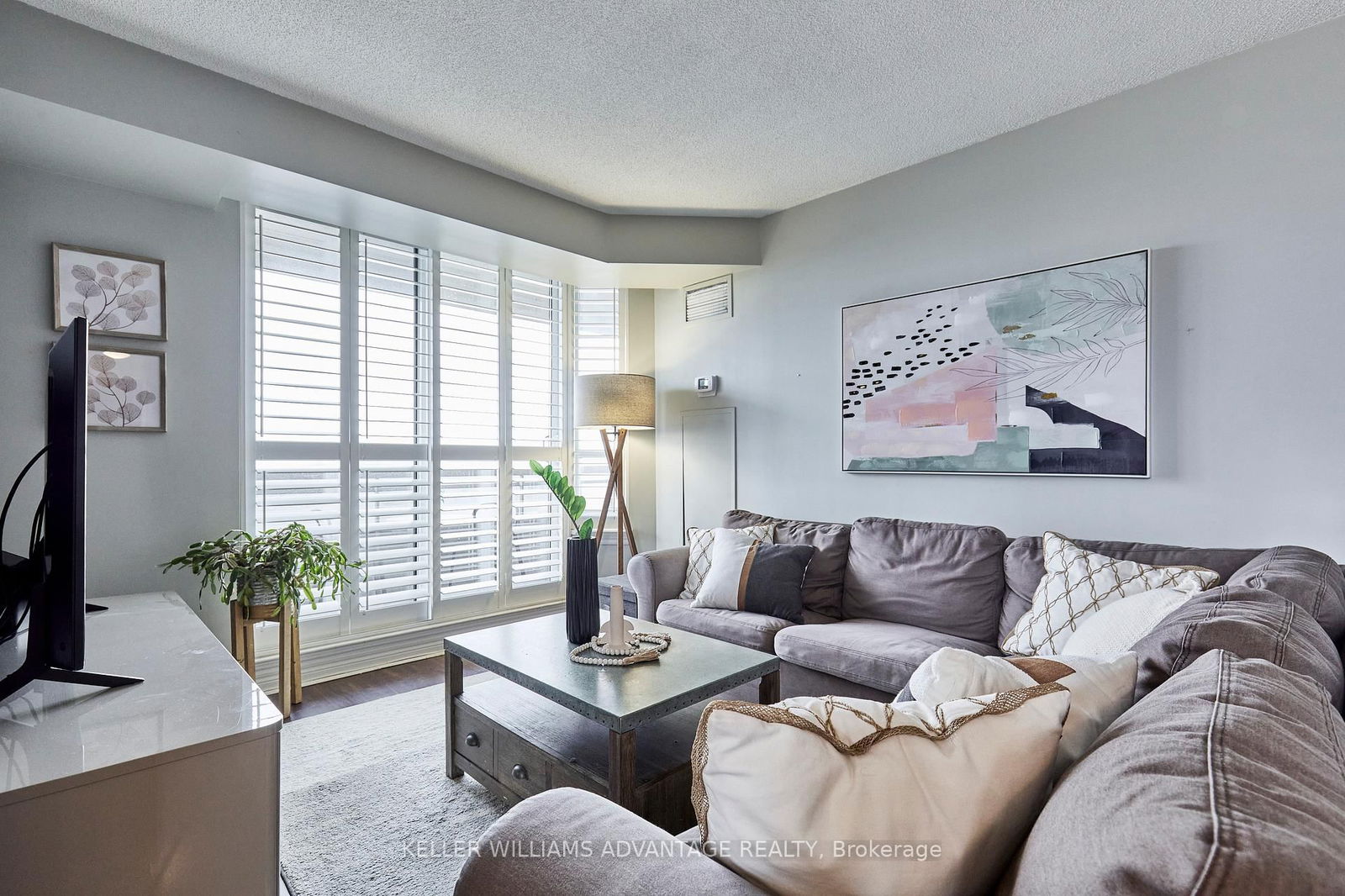For sale
$20K on Aug 15
$•••,•••
$615,0001106 - 1700 Eglinton Ave E, Toronto, M4A 2X4
- - Beds
- - Baths
- - Parking
- - sqft
Home Overview
- Description
- A Victoria Village gem that is Large, Bright with 2 Beds, 2 bath and 2 outdoor living spaces! A spacious, sun-filled unit in the highly desirable Oasis of Victoria Village that features a thoughtfully designed layout with not one, but two outdoor living spaces: a private balcony off the living room and a large terrace off the dining area. Ideal for entertaining, relaxing, or both. The bright, open-concept living space is finished with hardwood flooring and California shutters throughout. The kitchen boasts quartz countertops, stainless steel appliances, a pass-through window, and an under-counter water filter. The generous primary suite includes a 4-piece ensuite and double closet, while the second bedroom offers a large window and its own closet - ideal for guests, kids, or a home office. A second 3pc bath and in-unit laundry add convenience. Location is everything: Transit is at your doorstep, and the DVP is just minutes away. Walk to parks, trails, schools, grocery stores, and more. Building amenities include a pool, tennis courts, gym with sauna, and on-site security. A rare mix of space, style, and unbeatable location - This one has it all!
3 months
Days
Condo Apt
Property Type
$2,289 / Year
Est. Annual Taxes
$1,014 / Month
Maintenance Fee
Owned
Locker
-
Year Built
Location & area
- Additional media
- https://unbranded.youriguide.com/1106_1700_eglinton_ave_e_toronto_on/
- Property taxes
- $2,288.93 per year / $190.74 per month
- Condo fees
- $1,013.97
- Basement
- None
- Year build
- -
- Type
- Condo Apt
- Bedrooms
- 2
- Bathrooms
- 2
- Pet rules
- Restrict
- Parking spots
- 1 Total | 1 Garage
- Parking types
- Owned
- Floor
- -
- Balcony
- Terr
- Pool
- -
- External material
- Brick
- Roof type
- -
- Lot frontage
- -
- Lot depth
- -
- Heating
- Forced Air
- Fire place(s)
- N
- Locker
- Owned
- Building amenities
- Concierge, Gym, Outdoor Pool, Tennis Court, Visitor Parking, Party/Meeting Room
Instant Estimate
$627,413
compared to list price
Upper range
$681,687
Mid range
$627,413
Lower range
$573,139
Schools nearby
- Flat
- Living
- 12’10” x 19’9”
- Dining
- 9’4” x 8’10”
- Kitchen
- 9’4” x 7’11”
- Primary
- 9’11” x 18’4”
- 2nd Br
- 8’5” x 11’11”
Signature Elite Realty Ltd. - Disclaimer: The information contained in this listing has not been verified by Signature Elite Realty Ltd. and should be verified by the buyer.
Data is deemed reliable but not guaranteed accurate by TRREB.
Listing Brokerage
- MLS® Listing
- C12174133
- Brokerage
- Signature Elite Realty Ltd.
Similar homes for sale
These homes have similar price range, details and proximity to 1700 Eglinton













































