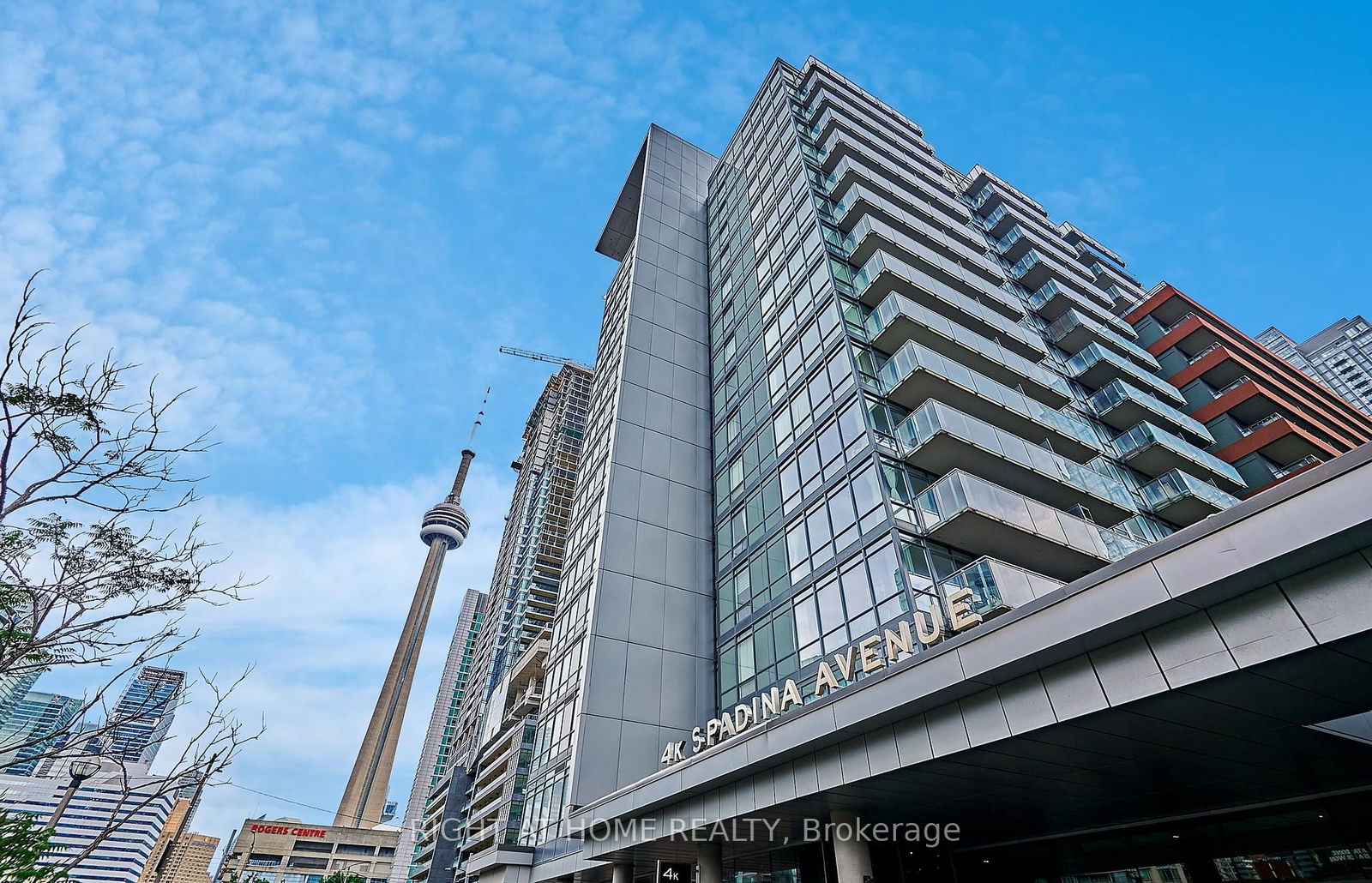



















Expired
$30K on Aug 13
$•••,•••
$779,000323 - 4K Spadina Ave, Toronto, M5V 3Y9
- - Beds
- Baths




















Expired
$30K on Aug 13
3 months
On Market
Condo Apt
Property Type
$3,009 / Year
Est. Taxes
$659 / Month
Maint. Fees
None
Locker
-
Year Built
$764,850
Upper range
$846,461
Mid range
$764,850
Lower range
$683,240
RIGHT AT HOME REALTY - Disclaimer: The information contained in this listing has not been verified by RIGHT AT HOME REALTY and should be verified by the buyer.
Data is deemed reliable but not guaranteed accurate by TRREB.
1 min walk • 0.16 km away
30 min walk • 2.51 km away
25 min walk • 2.1 km away
34 min walk • 2.86 km away
32 min walk • 2.73 km away
33 min walk • 2.8 km away
33 min walk • 2.82 km away
34 min walk • 2.9 km away
51 min walk • 4.29 km away
Comparable properties in the same area and price range as 323 - 4K Spadina Ave, Toronto, M5V 3Y9