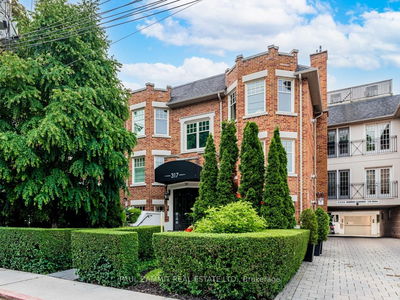Price Change
Listed for $1,399,000 • 2 months on market
1B - 317 Lonsdale Rd Toronto, M4V 1X3
- 2 bed
- 3 bath
- 1,800 - 1,999 sqft
- 2 parking
- Condo Apt
Instant Estimate
$1,509,755
+$110,755 compared to list price
Upper range
$1,834,915
Mid range
$1,509,755
Lower range
$1,184,596
Open House
Location & area
Schools nearby
Home Details
- Description
- Welcome to this recently renovated 1+1 Bdrm elegantly appointed home in the heart of the Forest Hill Village. A two-story ground-level suite with a private elevator, this unique unit offers its own secluded patio with ample space to BBQ, relax and get some fresh air. Versatile second bedroom conveniently set up as a spacious family room with a queen size Murphy bed as needed. With new hardwood flooring, heated Primary Ensuite Bathroom flooring, kitchen island bar, numerous newly built in cupboards (with automatic lighting), sound and alarm systems, this beautiful space is only moments from shops, restaurants, grocery stores, banks, exercise/health studios, spas and St Clair Subway Station. A hidden treasure in a fabulous location! Deeded Parking Spots and Locker. Additional POTL fees for parking spot 1- $67.67, parking spot 2- $96.72, Locker $28.95. **A convenient Forest Hill location, walking distance to all the shops and restaurants in the Village. This townhouse-like condominium is ideal for a family, couple or a single person who wants to be conveniently close to downtown entertainment without living in the frenzy of the core **OPEN HOUSE SUNDAY 2-4 P.M.**
- Additional media
- -
- Property taxes
- $8,641.57 per year / $720.13 per month
- Condo fees
- $1,970.18
- Basement
- Finished
- Year build
- -
- Type
- Condo Apt
- Bedrooms
- 2
- Bathrooms
- 3
- Pet rules
- Restrict
- Parking spots
- 2 Total | 1 Garage
- Parking types
- Owned
- Floor
- -
- Balcony
- Terr
- Pool
- -
- External material
- Brick
- Roof type
- -
- Lot frontage
- -
- Lot depth
- -
- Heating
- Forced Air
- Fire place(s)
- Y
- Locker
- Owned
- Building amenities
- -
- Ground
- Living
- 20’0” x 11’6”
- Dining
- 20’0” x 11’6”
- Kitchen
- 9’2” x 8’0”
- Primary
- 14’0” x 12’5”
- Lower
- 2nd Br
- 20’9” x 10’9”
- Laundry
- 11’1” x 6’3”
PAUL ZAMMIT REAL ESTATE LTD. - Disclaimer: The information contained in this listing has not been verified by PAUL ZAMMIT REAL ESTATE LTD. and should be verified by the buyer.
Data is deemed reliable but not guaranteed accurate by TRREB.
Listing Brokerage
- MLS® Listing
- C12210484
- Brokerage
- PAUL ZAMMIT REAL ESTATE LTD.
Similar homes for sale
These homes have similar price range, details and proximity to 317 Lonsdale














