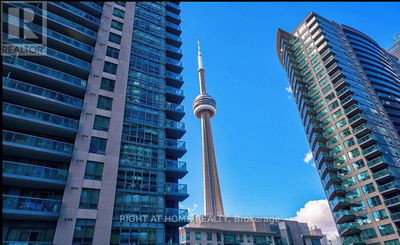For lease
$3,700
1112 - 38 Iannuzzi Street, Toronto (Waterfront Communities), M5V0S2
- 3 Beds
- 2 Baths
- 1 Parking
- sqft
Home Overview
- Description
- 4 years New, 3 Br sunlight filled S-W Corner Unit At Fortune Condo By Onni Group Development. 830 Sq Ft internal, Plus L-Shaped extra large 341 sq ft Balcony & Windows Wrapped The Whole Unit W/Clear City View. over 10 ft ceiling height. All 3 bedrooms have floor to ceiling window, closet. Master bedroom has 3pc ensuite washroom, W/O to balcony. Open Concept Kitchen With S.S. Appliances, Luxury Super wide double door fridge, granite countertop, central island. Amazing Amenities: Large Gym W/Training Equipment, Party/Meeting Room, Courtyard W/ Bbqs & Cabanas, Guest Suites, Concierge & Visitor's Parking. Steps To Restaurants, Ttc, Banks, restaurant, Loblaws, Minutes to Gardiner and lake Ontario, Rogers Center, Cn Tower, and more. (id:39198)
54 days
Days
Single Family
Property Type
$0 / Year
Est. Annual Taxes
Apartment
Style
-
Garage
-
Basement
Location & area
- Additional media
- -
- Property taxes
- -
- Condo fees
- -
- Basement
- -
- Year build
- -
- Type
- Single Family
- Bedrooms
- 3
- Bathrooms
- 2
- Pet rules
- -
- Parking spots
- 1 Total
- Parking types
- Garage | Underground
- Floor
- Wood
- Balcony
- -
- Pool
- Indoor pool
- External material
- Concrete
- Roof type
- -
- Lot frontage
- -
- Lot depth
- -
- Heating
- Forced air, Natural gas
- Fire place(s)
- -
- Locker
- -
- Building amenities
- Storage - Locker, Exercise Centre, Party Room, Security/Concierge, Visitor Parking
Schools nearby
- Main level
- Bedroom 3
- 10’0” x 8’0”
- Foyer
- 5’11” x 5’5”
- Bedroom 2
- 9’1” x 8’4”
- Living room
- 15’2” x 12’2”
- Dining room
- 15’2” x 12’2”
- Kitchen
- 11’2” x 10’0”
- Primary Bedroom
- 11’6” x 12’4”

Listing Brokerage
- MLS® Listing
- C12247429
- Brokerage
- HOMELIFE NEW WORLD REALTY INC.
Similar homes for sale
These homes have similar price range, details and proximity to 38 Iannuzzi






























