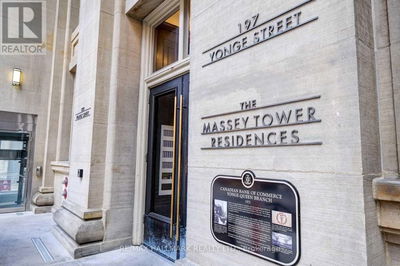For sale
$530,000
1409 - 35 Hayden Street, Toronto (Church-Yonge Corridor), M4Y3C3
- 1 Bed
- 1 Bath
- 0 Parking
- sqft
Home Overview
- Description
- Experience modern city living at 35 Hayden St., the prestigious BSN (Bloor Street Neighbourhood) building. Perfectly situated at Toronto's most vibrant intersection, Yonge and Bloor, this one-bedroom, one-washroom condo boasts a Walk Score of 100 for unbeatable convenience. The 14th-floor unit has been very well maintained and is freshly painted, featuring hardwood floors throughout, 9-foot ceilings, and an excellent square layout that maximizes space and comfort. Enjoy the north view from your private balcony, filling the unit with natural light. The kitchen is equipped with stainless steel appliances and quartz counters. If you want to forego a dining table, the breakfast bar allows you to do that while increasing the size of your living area. In the bedroom, there is a large window that lets light pour in. The closet is unusually deep and has closet organizers installed for ample storage. Residents of the building benefit from an incredible concierge staff and a full suite of amenities, including a pool, gym, party room, rooftop terrace with BBQ, meeting room and hot tub. This is a rare opportunity to own a stylish, secure, and well-appointed condo in one of Toronto's most sought-after neighbourhoods. Offers are welcome any time. Schedule your private tour today. (id:39198)
46 days
Days
Single Family
Property Type
$2,525 / Year
Est. Annual Taxes
Apartment
Style
-
Garage
-
Basement
Location & area
- Additional media
- -
- Property taxes
- $2,525.00 per year / $210.42 per month
- Condo fees
- $508.87
- Basement
- -
- Year build
- -
- Type
- Single Family
- Bedrooms
- 1
- Bathrooms
- 1
- Pet rules
- -
- Parking spots
- Total
- Parking types
- Garage | Underground
- Floor
- Hardwood
- Balcony
- -
- Pool
- Indoor pool
- External material
- Concrete | Brick
- Roof type
- -
- Lot frontage
- -
- Lot depth
- -
- Heating
- Heat Pump, Electric
- Fire place(s)
- -
- Locker
- -
- Building amenities
- Exercise Centre, Party Room, Security/Concierge, Visitor Parking
Schools nearby
- Main level
- Kitchen
- 8’12” x 8’3”
- Living room
- 13’8” x 12’4”
- Dining room
- 13’8” x 12’4”
- Bedroom
- 9’2” x 12’2”

Listing Brokerage
- MLS® Listing
- C12259462
- Brokerage
- RIGHT AT HOME REALTY
Similar homes for sale
These homes have similar price range, details and proximity to 35 Hayden






































