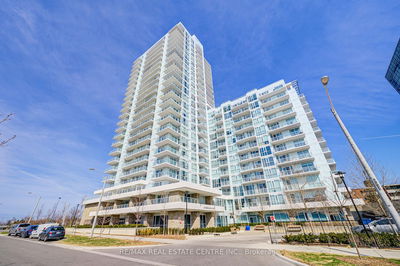For sale
$125K on Aug 01
$689,900
$565,000810 - 10 Deerlick Crt, Toronto, M3A 0A7
- 3 Beds
- 2 Baths
- 1 Parking
- 800-899 sqft
Home Overview
- Description
- The Ravine at 1215 York Mills Rd, Less than 2 years old, 3-bedroom, 2-bathroom condo in Prime North York's Parkwoods-Donalda area. Includes a parking spot, locker, and huge balcony with panoramic city views. Stylish upgrades: custom kitchen, quartz counters, backsplash, laminate floors, blinds, stainless steel appliances, and ensuite laundry. Enjoy luxury amenities, concierge, gym, kids' playroom, outdoor lounge, sun deck, and yoga studio. Steps to the DVP, transit, and nature.
11 days
Days
Condo Apt
Property Type
$2,986 / Year
Est. Annual Taxes
$686 / Month
Maintenance Fee
Owned
Locker
-
Year Built
Location & area
- Additional media
- -
- Property taxes
- $2,986.00 per year / $248.83 per month
- Condo fees
- $686.00
- Basement
- None
- Year build
- 0-5
- Type
- Condo Apt
- Bedrooms
- 3
- Bathrooms
- 2
- Pet rules
- Restrict
- Parking spots
- 1 Total | 1 Garage
- Parking types
- Owned
- Floor
- -
- Balcony
- Open
- Pool
- -
- External material
- Concrete
- Roof type
- -
- Lot frontage
- -
- Lot depth
- -
- Heating
- Forced Air
- Fire place(s)
- N
- Locker
- Owned
- Building amenities
- Concierge, Gym, Party/Meeting Room, Visitor Parking
Instant Estimate
$695,987
+$6,087 compared to list price
Upper range
$755,848
Mid range
$695,987
Lower range
$636,125
Schools nearby
- Flat
- Kitchen
- 10’6” x 7’1”
- Living
- 10’5” x 15’8”
- Dining
- 10’5” x 15’8”
- Primary
- 11’1” x 13’2”
- 2nd Br
- 9’3” x 11’10”
- 3rd Br
- 9’3” x 10’11”
RE/MAX REAL ESTATE CENTRE INC. - Disclaimer: The information contained in this listing has not been verified by RE/MAX REAL ESTATE CENTRE INC. and should be verified by the buyer.
Data is deemed reliable but not guaranteed accurate by TRREB.
Listing Brokerage
- MLS® Listing
- C12298638
- Brokerage
- RE/MAX REAL ESTATE CENTRE INC.
Similar homes for sale
These homes have similar price range, details and proximity to 10 Deerlick





























