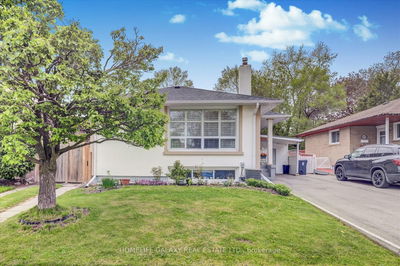For sale
$987,000
71 Sundance Cres, Toronto, M1G 2M1
- 3 Beds
- 2 Baths
- 5 Parking
- 700-1,100 sqft
Home Overview
- Description
- Beautifully Maintained Detached Stucco Home with Basement in the Highly Desirable Woburn Community. This bright and spacious home features 33 bedrooms and 2 full washrooms, offering a flexible4 layout ideal for extended families. The interior boasts gleaming hardwood flooring throughout, elegant 4 baseboards, crown molding, and has been freshly painted for a modern, move-in ready feel. Include a reshingled roof, California shutters, and replaced gutters. The fully renovated kitchen is a showstopper, featuring rich wood cabinetry with extended pantries, a central island, stylish backsplash, new S/S Apply, and Quartz countertops. The basement includes updated windows, a side entrance, and has been smartly finished. Both bathrooms have been tastefully renovated, and upgraded ELFs add a polished touch throughout.
26 days
Days
Detached
Property Type
$3,512 / Year
Est. Annual Taxes
Bungalow
Style
Carport
Garage
Sep Entrance
Basement
Location & area
- Additional media
- -
- Property taxes
- $3,512.07 per year / $292.67 per month
- Basement
- Sep Entrance
- Basement
- Finished
- Year build
- -
- Type
- Detached
- Bedrooms
- 3 + 3
- Bathrooms
- 2
- Parking spots
- 5 Total | 1 Garage
- Floor
- -
- Balcony
- -
- Pool
- None
- External material
- Stucco/Plaster
- Roof type
- Asphalt Shingle
- Lot frontage
- 41 Feet
- Lot depth
- 122 Feet
- Heating
- Forced Air
- Fire place(s)
- N
Instant Estimate
$1,002,009
+$15,009 compared to list price
Upper range
$1,073,937
Mid range
$1,002,009
Lower range
$930,080
Schools nearby
- Main
- Living
- 16’3” x 11’1”
- Dining
- 9’9” x 6’11”
- Kitchen
- 9’7” x 9’4”
- Br
- 12’6” x 9’11”
- 2nd Br
- 8’6” x 12’6”
- 3rd Br
- 9’3” x 9’11”
- Sunroom
- 12’12” x 9’5”
- Bsmt
- Living
- 16’3” x 15’11”
- Kitchen
- 9’5” x 12’4”
- Br
- 10’0” x 10’0”
- 2nd Br
- 8’12” x 7’12”
- 3rd Br
- 7’12” x 7’12”
HOMELIFE GALAXY REAL ESTATE LTD. - Disclaimer: The information contained in this listing has not been verified by HOMELIFE GALAXY REAL ESTATE LTD. and should be verified by the buyer.
Data is deemed reliable but not guaranteed accurate by TRREB.
Listing Brokerage
- MLS® Listing
- E12307581
- Brokerage
- HOMELIFE GALAXY REAL ESTATE LTD.
Similar homes for sale
These homes have similar price range, details and proximity to 71 Sundance

























































