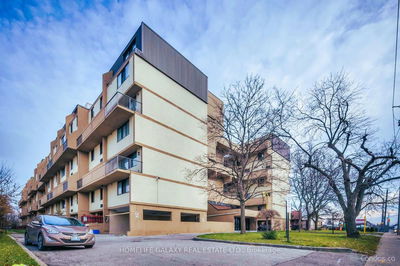For sale
$519,000
PH07 - 20 Gilder Dr, Toronto, M1K 5E1
- 3 Beds
- 2 Baths
- 1 Parking
- 1,200-1,399 sqft
Home Overview
- Description
- Dreaming Penthouse Apartment of Total A-Z Renovated Immaculate Modern Updated Condo Unit. Centre Of Toronto Scarborough North Facing Corner Suite. Approx 1400+ Sqft With Modern Interiors, 3 Spacious Bedrooms comes with Window Air-Conditioner, Open Space Concept Large Living Room, Breakfast Corner in the Kitchen, Large Dining Room, Two Washrooms with Modern Touch Mirrors and LED Lights, In-House almost New Washer-Dryer, Brand New appliances Over the Range Microwave, Dish Washer under two years service warrantee. In suite Laundry room comes with extra store room. His/Her Walking closet with Master Bedroom. Brand New Kitchen Cabinet With Quartz/Granite Countertop & Awesome New Floor Tiles in Kitchen, Floor Heating System, Exclusive super Large Balcony North facing 401/Scarborough Town Center, Waterproof Laminated Flooring All Over The House. Children's Playground On Property. The all-inclusive maintenance fee covers all utilities excluding Hydro, Residents enjoy premium amenities indoor Pool, Gym, Sauna, and secure underground parking. Underground 2 parking spot one owned and one rent for 70.00/m. Conveniently located 5 Min walking distance to Kennedy Subway Station and 1 Min to new LRT Subway station. Close to GO Station, 24-hour TTC service, Multiple shopping Mall, Hospital, and more, this home combines comfort, convenience, New broiler machine and New Balcony installed and affordability Great in Choice ! ! ! Utilities all inclusive in Maintenance.
10 days
Days
Condo Apt
Property Type
$1,209 / Year
Est. Annual Taxes
$1,050 / Month
Maintenance Fee
None
Locker
-
Year Built
Location & area
- Additional media
- https://tour.uniquevtour.com/vtour/20-gilder-dr-c-scarborough
- Property taxes
- $1,208.84 per year / $100.74 per month
- Condo fees
- $1,049.80
- Basement
- None
- Year build
- -
- Type
- Condo Apt
- Bedrooms
- 3
- Bathrooms
- 2
- Pet rules
- Restrict
- Parking spots
- 1 Total | 1 Garage
- Parking types
- Owned
- Floor
- -
- Balcony
- Encl
- Pool
- -
- External material
- Concrete
- Roof type
- -
- Lot frontage
- -
- Lot depth
- -
- Heating
- Radiant
- Fire place(s)
- N
- Locker
- None
- Building amenities
- -
Instant Estimate
$503,129
-$15,871 compared to list price
Upper range
$563,403
Mid range
$503,129
Lower range
$442,855
Schools nearby
- Flat
- Living
- 22’10” x 11’12”
- Dining
- 11’11” x 8’1”
- Kitchen
- 15’2” x 7’10”
- Primary
- 15’11” x 14’1”
- 2nd Br
- 15’4” x 9’11”
- 3rd Br
- 14’1” x 9’4”
VERTICAL MARKETING REALTY - Disclaimer: The information contained in this listing has not been verified by VERTICAL MARKETING REALTY and should be verified by the buyer.
Data is deemed reliable but not guaranteed accurate by TRREB.
Listing Brokerage
- MLS® Listing
- E12335973
- Brokerage
- VERTICAL MARKETING REALTY
Similar homes for sale
These homes have similar price range, details and proximity to 20 Gilder









































