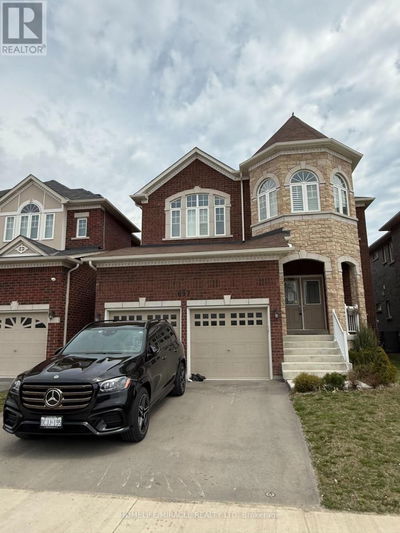For sale
$1,150,000
113 Sharplin Drive, Ajax (South East), L1Z0P3
- 4 Beds
- 3 Baths
- 6 Parking
- sqft
Home Overview
- Description
- Exceptional value in this beautifully upgraded 4-bedroom Kelvington Model by John Boddy Homes, located on a premium street in South East Ajax. Approx. 2,650 sq ft above grade plus 1,150 sq ft of unspoiled basement with 8.5-ft ceilings, large windows, and bathroom rough-inoffering over 3,800 sq ft of total space. Features a grand open-to-above foyer with a custom dual-tone hardwood staircase. The main floor includes formal living and dining rooms, a spacious family room, and a chef-inspired kitchen with quartz countertops, walk-in pantry, and black stainless-steel appliances (2022). Walk out to a beautifully landscaped backyard with professional stone hardscaping, exterior lighting, and a smartphone-controlled irrigation system. Upstairs offers a spacious primary suite with double closets, accent wall, and spa-like 5-pc ensuite, plus three additional generous bedrooms. Includes main floor laundry, wainscoting throughout, central vac rough-in, Ring system, alarm pre-wire, and no sidewalk for 4-car parking. Steps to Lake Ontario, trails, parks, beaches, schools, GO Train, 401, and shopping. A rare opportunity in a top-tier family community! (id:39198)
12 days
Days
Single Family
Property Type
$8,075 / Year
Est. Annual Taxes
House
Style
-
Garage
Unfinished, Full
Basement
Location & area
- Additional media
- https://youtube.com/shorts/nVsEZKkoy30?si=mOw2oJZvYr8zo5VVhttps://youtube.com/shorts/nVsEZKkoy30?si=mOw2oJZvYr8zo5VV
- Property taxes
- $8,074.76 per year / $672.90 per month
- Basement
- Unfinished, Full
- Year build
- -
- Type
- Single Family
- Bedrooms
- 4
- Bathrooms
- 3
- Parking spots
- 6 Total
- Floor
- Tile, Hardwood
- Balcony
- -
- Pool
- -
- External material
- Brick
- Roof type
- -
- Lot frontage
- -
- Lot depth
- -
- Heating
- Forced air, Natural gas
- Fire place(s)
- 1
Schools nearby
- Main level
- Foyer
- 8’0” x 13’7”
- Living room
- 19’9” x 15’5”
- Dining room
- 10’10” x 11’6”
- Kitchen
- 11’0” x 10’4”
- Eating area
- 13’2” x 11’8”
- Pantry
- 8’9” x 5’11”
- Laundry room
- 7’1” x 9’6”
- Second level
- Bedroom 4
- 11’5” x 11’7”
- Primary Bedroom
- 17’5” x 20’7”
- Bedroom 2
- 15’2” x 13’5”
- Bedroom 3
- 11’5” x 11’9”
- Basement
- Other
- 9’6” x 9’11”
- Other
- 24’1” x 43’6”

Listing Brokerage
- MLS® Listing
- E12332034
- Brokerage
- SAVE MAX REAL ESTATE INC.
Similar homes for sale
These homes have similar price range, details and proximity to 113 Sharplin


























































