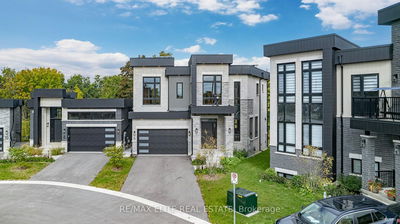For sale
$50K on Aug 13
$1,069,000
$1,119,00012 Ventris Dr, Ajax, L1T 1T1
- 5 Beds
- 4 Baths
- 6 Parking
- 2,000-2,500 sqft
Home Overview
- Description
- Stunning Freehold Home with double car garage located in a family-friendly neighbourhood! Newly renovated with 4+1 bedroom and 3.5 bathrooms with a finished basement perfect for an in-law suite. Brand new upgrades throughout the home making it move-in ready. Extra large bedroom with his and hers closet. The gourmet kitchen is equipped with stone countertops, beautiful, backsplash and brand new cabinetry. Main floor laundry for convenience. Near 60 feet frontage. Walk out to a private backyard with a pergola, perfect for summer barbecues, entertaining guests, or enjoying quiet evenings outdoors. Located just minutes from Ajax GO, top-rated schools, parks, shopping, public transit, and major highways, this home blends comfort, convenience, and move in ready for you and you family. Don't miss your chance to own this beautiful home in a desirable location!
24 days
Days
Detached
Property Type
$5,968 / Year
Est. Annual Taxes
2-Storey
Style
Attached
Garage
Apartment
Basement
Location & area
- Additional media
- https://www.winsold.com/tour/416756
- Property taxes
- $5,968.00 per year / $497.33 per month
- Basement
- Apartment
- Basement
- Finished
- Year build
- 31-50
- Type
- Detached
- Bedrooms
- 5
- Bathrooms
- 4
- Parking spots
- 6 Total | 2 Garage
- Floor
- -
- Balcony
- -
- Pool
- None
- External material
- Brick
- Roof type
- Asphalt Shingle
- Lot frontage
- 59 Feet
- Lot depth
- 108 Feet
- Heating
- Forced Air
- Fire place(s)
- Y
Instant Estimate
$1,189,800
+$120,800 compared to list price
Upper range
$1,263,674
Mid range
$1,189,800
Lower range
$1,115,926
Schools nearby
- Main
- Living
- 14’11” x 10’7”
- Dining
- 13’3” x 19’9”
- Family
- 17’2” x 10’2”
- Kitchen
- 9’3” x 9’1”
- Breakfast
- 9’1” x 7’6”
- 2nd
- Br
- 19’11” x 17’10”
- 2nd Br
- 11’4” x 9’4”
- 3rd Br
- 13’7” x 9’4”
- 4th Br
- 10’1” x 10’1”
- Bsmt
- Living
- 22’1” x 15’12”
- 5th Br
- 12’10” x 10’6”
- Kitchen
- 10’1” x 10’2”
EXP REALTY - Disclaimer: The information contained in this listing has not been verified by EXP REALTY and should be verified by the buyer.
Data is deemed reliable but not guaranteed accurate by TRREB.
Listing Brokerage
- MLS® Listing
- E12296179
- Brokerage
- EXP REALTY
Similar homes for sale
These homes have similar price range, details and proximity to 12 Ventris






















































