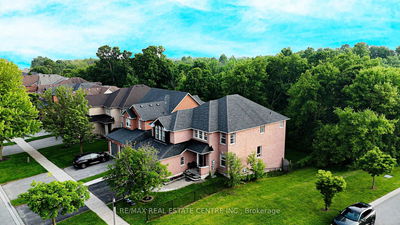For sale
$•,•••,•••
7 Finnegan Pl, Whitby, L1R 2G2
- - Beds
- - Baths
- - Parking
- - sqft
Home Overview
- Description
- Recently updated kitchen & baths. Full Basement Apartment. In-ground pool. A see-it-to-believe-it opportunity in Whitby's sought-after Pringle Creek neighbourhood - 7 Finnegan Place offers over 4000 sq ft of total living space, a premium 48 x 128 ft lot with an inground pool, and huge flexibility for multigenerational living or income potential with basement apartment with separate entrance. The main floor is freshly updated & designed for everyday comfort and effortless entertaining - featuring formal living and dining areas, a generous eat-in kitchen with centre island, a bright family room, and a breakfast area that walks out to a landscaped backyard with in-ground pool and patio. Thoughtful details like direct interior garage access, main floor laundry add to the home's practicality. Upstairs, you'll find five spacious bedrooms and three full bathrooms, including a luxurious primary retreat with a sitting area, walk-in closet, and a 5-piece ensuite bath. The lower level, renovated in 2022, is a full suite with a kitchen, full bath, laundry, two bedrooms, and large living area, ideal for in-laws, extended family, or a private rental setup, making this home a standout option for those seeking space and smart long-term value. Whether you're accommodating a large household or looking to grow into a home that meets future needs, this layout offers unmatched flexibility. Located on a quiet cul-de-sac with parking for six vehicles, and just minutes from schools, parks, walking trails, shopping plazas, and easy access to Highway 401 & 407, this is a rare opportunity in a family-friendly community that continues to grow in demand. Homes of this size and versatility, and in one of Whitby's most desirable neighbourhoods don't last. A true gem!
13 days
Days
Detached
Property Type
$8,411 / Year
Est. Annual Taxes
2-Storey
Style
Attached
Garage
Apartment
Basement
Location & area
- Additional media
- https://unbranded.youriguide.com/7_finnegan_pl_whitby_on/
- Property taxes
- $8,410.64 per year / $700.89 per month
- Basement
- Apartment
- Basement
- Sep Entrance
- Year build
- -
- Type
- Detached
- Bedrooms
- 5 + 2
- Bathrooms
- 5
- Parking spots
- 6 Total | 2 Garage
- Floor
- -
- Balcony
- -
- Pool
- Inground, Outdoor
- External material
- Brick
- Roof type
- Shingles
- Lot frontage
- 48 Feet
- Lot depth
- 128 Feet
- Heating
- Forced Air
- Fire place(s)
- Y
Instant Estimate
$1,739,508
compared to list price
Upper range
$1,858,646
Mid range
$1,739,508
Lower range
$1,620,370
Schools nearby
- Main
- Foyer
- 0’0” x 0’0”
- Living
- 17’11” x 10’9”
- Dining
- 15’11” x 10’9”
- Kitchen
- 12’6” x 16’5”
- Breakfast
- 16’6” x 11’5”
- Family
- 19’5” x 10’11”
- Laundry
- 5’7” x 11’5”
- 2nd
- Primary
- 16’4” x 22’10”
- 2nd Br
- 19’4” x 10’12”
- 3rd Br
- 16’4” x 10’12”
- 4th Br
- 13’11” x 10’9”
- 5th Br
- 10’9” x 11’7”
- Bsmt
- Living
- 12’6” x 13’6”
- Kitchen
- 5’4” x 11’0”
- Br
- 11’8” x 9’6”
- Br
- 11’3” x 12’8”
- Cold/Cant
- 0’0” x 0’0”
- Other
- 35’1” x 14’8”
Signature Elite Realty Ltd. - Disclaimer: The information contained in this listing has not been verified by Signature Elite Realty Ltd. and should be verified by the buyer.
Data is deemed reliable but not guaranteed accurate by TRREB.
Listing Brokerage
- MLS® Listing
- E12291811
- Brokerage
- Signature Elite Realty Ltd.
Similar homes for sale
These homes have similar price range, details and proximity to 7 Finnegan






























































