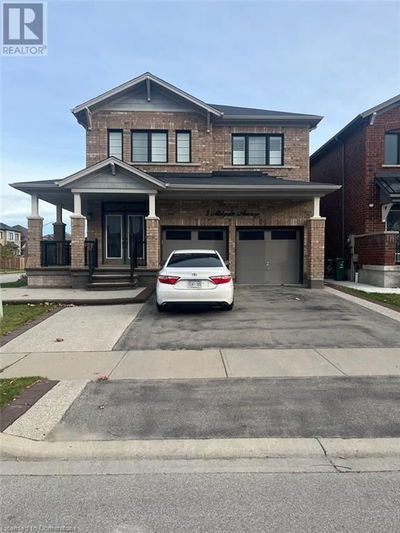For sale
$34K on Aug 07
$1,245,000
$1,279,00080 Bellroyal Crescent, Hamilton (Stoney Creek Mountain), L8J0E7
- 4 Beds
- 3 Baths
- 6 Parking
- sqft
Home Overview
- Description
- 2842 SQFT above grade on a 40FT x 109FT lot. Stunning Four-Bedroom Detached Home in a well-desired neighbourhood, Heritage Green, with Modern Amenities. Discover the perfect blend of comfort and elegance in this beautiful detached house. This home features ample living space, including four spacious bedrooms, a loft, an office/library, and 2.5 bathrooms. The versatile oversized loft adds to the appeal of the elegant interior, which boasts 9-foot ceilings and gleaming engineered hardwood flooring on the main level, complemented by an oak staircase. The gourmet kitchen is a chef's dream, upgraded with quartz countertops, a center island, and beautiful cabinetry. The convenient layout features a main-level office, as well as a spacious family room, dining, and a Walkout to a patio. There are four Bedrooms. The Primary bedroom features a walk-in closet and a four-piece en-suite bathroom with an additional soaking bathtub. Convenience 2nd floor laundry, A beautiful backyard with enhanced privacy. Beautiful concrete patio with a large gazebo, ideal for outdoor activities. The gas line is hooked up for the outdoor BBQ. Double-car garage with inside entry, front yard driveway parking for four cars, and no sidewalk. Proximity to schools, parks, shopping, transit and GO station, QEW, LINC. Fully Furnished Option Available- Move-in Ready! Furnishings can be included for an additional cost. (id:39198)
25 days
Days
Single Family
Property Type
$7,526 / Year
Est. Annual Taxes
House
Style
-
Garage
Unfinished, Full
Basement
Location & area
- Additional media
- https://sites.odyssey3d.ca/80bellroyalcrescent
- Property taxes
- $7,526.00 per year / $627.17 per month
- Basement
- Unfinished, Full
- Year build
- -
- Type
- Single Family
- Bedrooms
- 4
- Bathrooms
- 3
- Parking spots
- 6 Total
- Floor
- Tile
- Balcony
- -
- Pool
- -
- External material
- Brick
- Roof type
- -
- Lot frontage
- -
- Lot depth
- -
- Heating
- Forced air, Natural gas
- Fire place(s)
- 1
Schools nearby
- Main level
- Living room
- 12’4” x 17’7”
- Great room
- 15’6” x 17’7”
- Dining room
- 9’4” x 14’6”
- Kitchen
- 10’1” x 14’6”
- Den
- 6’3” x 8’7”
- Bathroom
- 14’7” x 5’1”
- Second level
- Bedroom 4
- 13’1” x 10’10”
- Primary Bedroom
- 20’9” x 15’1”
- Bathroom
- 0’0” x 0’0”
- Bedroom 2
- 17’2” x 13’5”
- Bedroom 3
- 13’1” x 11’6”

Listing Brokerage
- MLS® Listing
- X12308497
- Brokerage
- ROYAL LEPAGE MACRO REALTY
Similar homes for sale
These homes have similar price range, details and proximity to 80 Bellroyal



















































