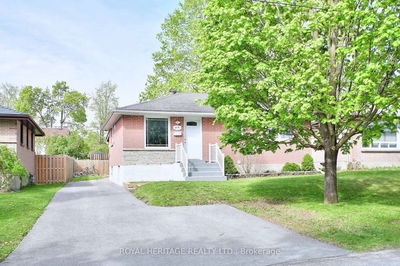For sale
$699,000
1302 Dobbin Ave, Peterborough Central, K9J 6A8
- 3 Beds
- 3 Baths
- 7 Parking
- 1,100-1,500 sqft
Home Overview
- Description
- Discover your dream home at 1302 Dobbin Avenue! This exquisite, fully renovated bungalow, set on a tranquil cul-de-sac, offers the perfect blend of modern comfort and family-friendly living. The heart of the home is its brand new kitchen with island and breakfast bar, ready for culinary adventures. With three comfortable bedrooms on the main floor and a self-contained in-law suite in the basement complete with a gas fireplace and separate entrance, flexibility abounds. Step outside to a private oasis - a fully fenced, level backyard showcasing beautiful armour stone landscaping and a spacious hot tub, perfect for entertaining or unwinding. Enjoy the convenience of being just moments from the downtown amenities, schools, shopping and hospital. Practical features include ample parking, a newly installed irrigation system and inviting soffit lighting that illuminates the evenings. Don't miss the opportunity to experience this remarkable property!
21 days
Days
Detached
Property Type
$4,671 / Year
Est. Annual Taxes
Bungalow
Style
Detached
Garage
Full
Basement
Location & area
- Additional media
- https://immerse-3sixty.aryeo.com/sites/enbxbeg/unbranded
- Property taxes
- $4,670.53 per year / $389.21 per month
- Basement
- Full
- Basement
- Finished
- Year build
- 51-99
- Type
- Detached
- Bedrooms
- 3 + 1
- Bathrooms
- 3
- Parking spots
- 7 Total | 1 Garage
- Floor
- -
- Balcony
- -
- Pool
- None
- External material
- Brick
- Roof type
- Asphalt Shingle
- Lot frontage
- 58 Feet
- Lot depth
- 101 Feet
- Heating
- Forced Air
- Fire place(s)
- Y
Instant Estimate
$682,756
-$16,244 compared to list price
Upper range
$739,201
Mid range
$682,756
Lower range
$626,311
Schools nearby
Open House
- Main
- Kitchen
- 13’4” x 11’8”
- Living
- 16’1” x 11’8”
- Dining
- 10’4” x 8’3”
- Br
- 14’9” x 11’4”
- 2nd Br
- 11’8” x 10’11”
- 3rd Br
- 11’8” x 8’7”
- Bathroom
- 11’3” x 7’7”
- Bathroom
- 7’10” x 5’1”
- Bsmt
- Rec
- 23’2” x 22’8”
- Kitchen
- 10’12” x 9’7”
- 4th Br
- 12’7” x 10’12”
- Bathroom
- 9’5” x 7’1”
KELLER WILLIAMS ENERGY REAL ESTATE - Disclaimer: The information contained in this listing has not been verified by KELLER WILLIAMS ENERGY REAL ESTATE and should be verified by the buyer.
Data is deemed reliable but not guaranteed accurate by TRREB.
Listing Brokerage
- MLS® Listing
- X12317850
- Brokerage
- KELLER WILLIAMS ENERGY REAL ESTATE
Similar homes for sale
These homes have similar price range, details and proximity to 1302 Dobbin





































