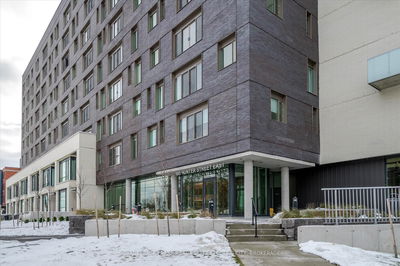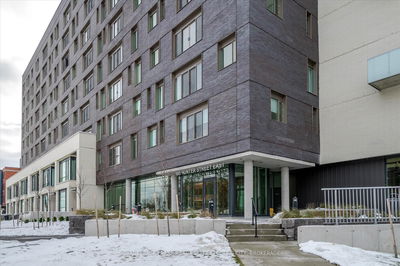For sale
$•••,•••
502 - 195 Hunter St E, Peterborough East, K9H 1G9
- - Beds
- - Baths
- - Parking
- - sqft
Home Overview
- Description
- Welcome to this stunning 5th-floor, brand-new condo offering breathtaking western views over the city. This bright and spacious unit is thoughtfully designed with a modern layout, perfect for urban living. Enjoy a host of high-end upgrades, including: custom bathroom tile work for a luxurious touch, a spa-like 5-piece ensuite featuring a walk-in shower and soaking tub, elegant waterfall quartz countertops and matching quartz backsplash and an electric car charger for eco-friendly convenience. This beautiful, modern building is the first of it's kind in Peterborough and brings its residents modern amenities like a welcoming spacious lobby, meeting rooms, gym, dog-washing station, underground parking, parcel delivery lockers, and a generous communal party room with a full kitchen, double sided fireplace and roof top terrace. Situated steps away from East City's vibrant shops, restaurants, trails, and the canal, this condo blends comfort, style, and accessibility. Experience city living at its finest in this elevated urban retreat! **EXTRAS** This unit is the Elgin Model with a customized primary ensuite shower to expand shower size from original builder plan. Unit includes electric car charger, level one parking & storage locker.
21 days
Days
Condo Apt
Property Type
$0 / Year
Est. Annual Taxes
$440 / Month
Maintenance Fee
Owned
Locker
-
Year Built
Location & area
- Additional media
- https://pages.finehomesphoto.com/195-Hunter-St-E-502/idx
- Property taxes
- -
- Condo fees
- $440.27
- Basement
- None
- Year build
- New
- Type
- Condo Apt
- Bedrooms
- 2
- Bathrooms
- 2
- Pet rules
- Restrict
- Parking spots
- 1 Total | 1 Garage
- Parking types
- Owned
- Floor
- -
- Balcony
- Open
- Pool
- -
- External material
- Brick
- Roof type
- -
- Lot frontage
- -
- Lot depth
- -
- Heating
- Forced Air
- Fire place(s)
- N
- Locker
- Owned
- Building amenities
- Bike Storage, Exercise Room, Gym, Party/Meeting Room, Rooftop Deck/Garden, Bbqs Allowed
Instant Estimate
$774,301
compared to list price
Upper range
$922,660
Mid range
$774,301
Lower range
$625,942
Schools nearby
- Main
- Foyer
- 14’8” x 4’10”
- Kitchen
- 10’10” x 14’2”
- Living
- 15’0” x 14’5”
- Primary
- 15’6” x 11’6”
- Den
- 10’0” x 10’3”
ROYAL LEPAGE FRANK REAL ESTATE ELECTRIC CITY - Disclaimer: The information contained in this listing has not been verified by ROYAL LEPAGE FRANK REAL ESTATE ELECTRIC CITY and should be verified by the buyer.
Data is deemed reliable but not guaranteed accurate by TRREB.
Listing Brokerage
- MLS® Listing
- X12317080
- Brokerage
- ROYAL LEPAGE FRANK REAL ESTATE ELECTRIC CITY
Similar homes for sale
These homes have similar price range, details and proximity to 195 Hunter



























































