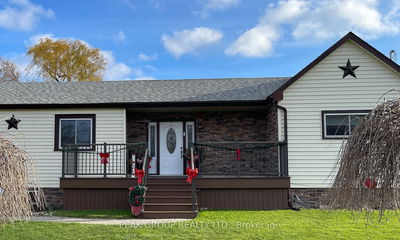For sale
$699,900
4456 Lyons Creek Rd, Niagara Falls, L2E 6S6
- 2 Beds
- 2 Baths
- 6 Parking
- 1,500-2,000 sqft
Home Overview
- Description
- Experience serene living in this beautifully upgraded raised bungalow, tucked away in the charming community of Chippawa, Niagara Falls. Surrounded by conservation land and offering exceptional privacy with only one neighbour (separated by a tall fence) and no neighbours to the front, rear or right, this home truly feels like a peaceful retreat sitting on under a half acre of land. Located directly across from the Welland River (also known as Chippawa Creek), you enjoy partial water views from your living room and front porch, along with easy access to the public boat launch just steps to the right and the nearby boat club to the left. This 3 bedroom, 2 bathroom home has been thoughtfully updated inside and out. Recent upgrades include the front roof (2019), new eavestroughs (2021), a low-maintenance composite deck (2021), a large wooden deck in the back yard (2023), and striking stonework on the front and side of the house (2022). Enjoy the hot tub just off of the deck. A definite boaters paradise or for the water sport lover. This property combines nature, privacy and modern comfort - a rare find in an ideal location.
18 days
Days
Detached
Property Type
$3,415 / Year
Est. Annual Taxes
Bungalow-Raised
Style
Attached
Garage
Finished
Basement
Location & area
- Additional media
- https://youtu.be/c4bhfBgv6Xc?si=qpS1a7doRsbnpk6x
- Property taxes
- $3,415.00 per year / $284.58 per month
- Basement
- Finished
- Year build
- 51-99
- Type
- Detached
- Bedrooms
- 2 + 1
- Bathrooms
- 2
- Parking spots
- 6 Total | 1 Garage
- Floor
- -
- Balcony
- -
- Pool
- None
- External material
- Vinyl Siding
- Roof type
- Shingles
- Lot frontage
- 120 Feet
- Lot depth
- 150 Feet
- Heating
- Forced Air
- Fire place(s)
- N
Instant Estimate
$672,538
-$27,362 compared to list price
Upper range
$724,609
Mid range
$672,538
Lower range
$620,468
Schools nearby
- Main
- Foyer
- 9’5” x 9’6”
- Living
- 23’6” x 11’5”
- Dining
- 9’8” x 11’4”
- Kitchen
- 14’0” x 9’1”
- Pantry
- 6’1” x 4’12”
- Primary
- 14’0” x 13’3”
- Bathroom
- 6’3” x 9’6”
- Bathroom
- 4’6” x 4’10”
- 2nd Br
- 10’12” x 9’10”
- Family
- 12’12” x 14’10”
- Laundry
- 10’11” x 7’10”
- Bsmt
- Rec
- 13’12” x 17’7”
- 3rd Br
- 9’12” x 9’12”
- Utility
- 11’3” x 13’12”
- Mudroom
- 12’8” x 8’3”
PEAK GROUP REALTY LTD. - Disclaimer: The information contained in this listing has not been verified by PEAK GROUP REALTY LTD. and should be verified by the buyer.
Data is deemed reliable but not guaranteed accurate by TRREB.
Listing Brokerage
- MLS® Listing
- X12321683
- Brokerage
- PEAK GROUP REALTY LTD.
Similar homes for sale
These homes have similar price range, details and proximity to 4456 Lyons Creek




























































