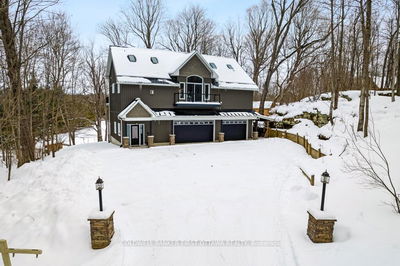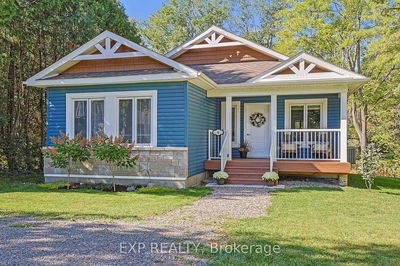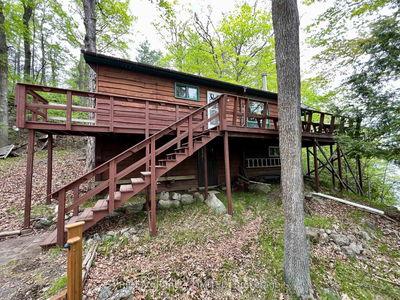For sale
$1,229,900
104 Penny Lane, Rideau Lakes, K0G 1V0
- 2 Beds
- 3 Baths
- 9 Parking
- 1,500-2,000 sqft
Home Overview
- Description
- Your Waterfront Fantasy Just Became A Reality, Stop what you're doing and imagine this: 194 feet of private WATERFRONT, 1 glorious acre, a massive deck you could live your entire life on, and a view that is screaming, You deserve this. Tucked on Moores Bay on Upper Rideau Lake, this amazing location places you smack dab in the middle of the historic Rideau Canal System a UNESCO World Heritage Site. This wildly charming home offers views and lake access so good you'll ignore your phone, your responsibilities, and probably your friends. The open-concept main floor has vaulted ceilings and lake-facing windows that make even dishwashing feel romantic. High efficiency air conditioning and heat pump? Obviously. Primary bedroom with ensuite, large closet, and garden doors to the holy grail of summer living: the giant, lakefront deck. Oh, and the soaker tub? Built for two. Perfect for soaking while questioning how you lived anywhere else before this. The massive garage delivers storage galore, room to park your water toys, car lift, and a work bench facing the lake because why should the main floor have all the fun? Not a grease monkey? Store your summer car on the lift and park your winter beater below! With a charming bunkie, wood shed, cozy fire pit, aluminum dock, boat lift, and your very own sheltered waterfront (yes, really), you've officially reached peak lakeside living. When your neighbor's boat is being beaten against the dock, you can chill with an adult beverage knowing you are safely sheltered in the bay! Hate getting groceries? Make it an adventure! Take the short boat trip to Westport, do your shopping and grab a pint at the brew pub! Warning: You may experience sudden urges to quit your job, play guitar around the camp fire, and go on fishing expeditions. This is not just a home. Its a lifestyle. Come get your waterfront happily-ever-after!
9 days
Days
Detached
Property Type
$4,213 / Year
Est. Annual Taxes
2-Storey
Style
Attached
Garage
None
Basement
Location & area
- Additional media
- https://youtu.be/pjp788EuTFw
- Property taxes
- $4,213.00 per year / $351.08 per month
- Basement
- None
- Year build
- -
- Type
- Detached
- Bedrooms
- 2
- Bathrooms
- 3
- Parking spots
- 9 Total | 3 Garage
- Floor
- -
- Balcony
- -
- Pool
- None
- External material
- Vinyl Siding
- Roof type
- Metal
- Lot frontage
- 194 Feet
- Lot depth
- 273 Feet
- Heating
- Forced Air
- Fire place(s)
- Y
Instant Estimate
$1,171,096
-$58,804 compared to list price
Upper range
$1,231,434
Mid range
$1,171,096
Lower range
$1,110,758
Schools nearby
- Main
- Foyer
- 15’5” x 6’11”
- Bathroom
- 6’11” x 7’7”
- 2nd
- Br
- 10’2” x 18’1”
- Primary
- 17’9” x 11’6”
- Bathroom
- 10’6” x 6’3”
- Bathroom
- 6’7” x 6’7”
- Sitting
- 14’1” x 11’10”
- Dining
- 14’5” x 11’10”
- Kitchen
- 12’2” x 18’1”
- Living
- 12’2” x 18’1”
- Ground
- Other
- 9’10” x 9’10”
- Upper
- Loft
- 7’7” x 9’10”
ROYAL LEPAGE TEAM REALTY - Disclaimer: The information contained in this listing has not been verified by ROYAL LEPAGE TEAM REALTY and should be verified by the buyer.
Data is deemed reliable but not guaranteed accurate by TRREB.
Listing Brokerage
- MLS® Listing
- X12337706
- Brokerage
- ROYAL LEPAGE TEAM REALTY
Similar homes for sale
These homes have similar price range, details and proximity to 104 Penny




























































