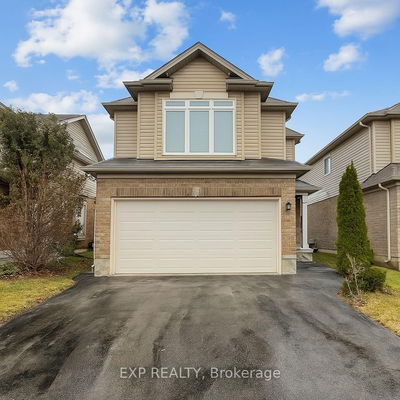For sale
$849,999
8596 Milomir St, Niagara Falls, L2H 0B7
- 4 Beds
- 4 Baths
- 6 Parking
- 1,500-2,000 sqft
Home Overview
- Description
- Discover this executive, east-facing 4-bedroom, 4-bathroom detached home located in the highly sought-after Garner/Forestview neighborhood of Niagara Falls. This carpet-free, move-in-ready property offers over 2,600 sq. ft. of living space (1,878 sq. ft. above grade) including a professionally finished walk-up basement with a separate entrance and large windows. The main floor boasts an open-concept layout with vaulted ceilings, a spacious foyer, gas fireplace, main floor laundry, and walk-out to a fully fenced backyard with a wooden deck. The modern kitchen features granite countertops, a large island, backsplash, and brand-new stainless steel stove and dishwasher. The elegant primary bedroom includes high ceilings, a walk-in closet, and a luxurious ensuite with quartz countertops and a deep jacuzzi-style tub. Additional features include fresh paint, California shutters, pot lights, central AC (2023), and parking for six with no sidewalk. Located within walking distance to top-rated schools and just minutes from Costco, Walmart, restaurants, the library, community center, and with easy access to the QEW, GO Station, and Rainbow Bridge this stunning home truly has it all.
5 days
Days
Detached
Property Type
$6,006 / Year
Est. Annual Taxes
2-Storey
Style
Attached
Garage
Sep Entrance
Basement
Location & area
- Additional media
- -
- Property taxes
- $6,006.12 per year / $500.51 per month
- Basement
- Sep Entrance
- Year build
- -
- Type
- Detached
- Bedrooms
- 4
- Bathrooms
- 4
- Parking spots
- 6 Total | 2 Garage
- Floor
- -
- Balcony
- -
- Pool
- None
- External material
- Brick
- Roof type
- Shingles
- Lot frontage
- 32 Feet
- Lot depth
- 115 Feet
- Heating
- Forced Air
- Fire place(s)
- Y
Instant Estimate
$819,424
-$30,575 compared to list price
Upper range
$862,641
Mid range
$819,424
Lower range
$776,206
Schools nearby
Open House
- Main
- Living
- 18’0” x 10’12”
- Dining
- 18’0” x 10’12”
- Kitchen
- 18’1” x 10’0”
- 2nd
- Primary
- 16’1” x 14’1”
- 2nd Br
- 14’1” x 8’0”
- 3rd Br
- 14’1” x 14’1”
- 4th Br
- 11’9” x 14’1”
- Bsmt
- Rec
- 20’9” x 18’0”
RE/MAX METROPOLIS REALTY - Disclaimer: The information contained in this listing has not been verified by RE/MAX METROPOLIS REALTY and should be verified by the buyer.
Data is deemed reliable but not guaranteed accurate by TRREB.
Listing Brokerage
- MLS® Listing
- X12346734
- Brokerage
- RE/MAX METROPOLIS REALTY
Similar homes for sale
These homes have similar price range, details and proximity to 8596 Milomir




























































