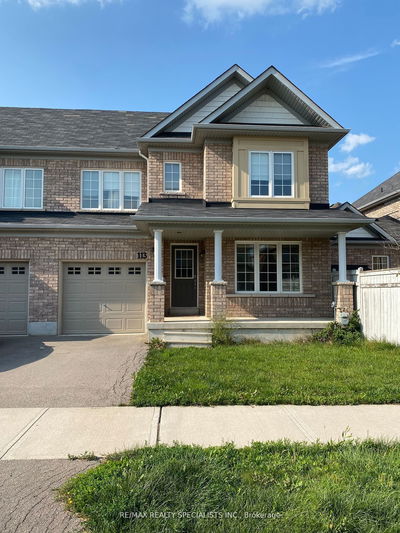For sale
$599,999
113 Keith Cres, Niagara-on-the-Lake, L0J 1J0
- 3 Beds
- 4 Baths
- 2 Parking
- < 700 sqft
Home Overview
- Description
- Welcome to your dream home in one of Niagara-on-the-Lakes most sought-after neighborhoods, just steps from the QEW for effortless commuting. This beautifully appointed, upscale residence offers stylish, low-maintenance living without sacrificing comfort or functionality. Inside, you'll be greeted by a bright, open layout featuring 3 spacious bedrooms, 3 full bathrooms, and a convenient powder room near the front entry. Elegant hardwood floors, a cozy natural gas fireplace, and rich natural wood accents create a warm, inviting atmosphere throughout. The recently finished basement expands your living space with a large family room, an additional bedroom, a full 3-piece bathroom, laundry area, and ample storage perfect for guests or a growing family. Step outside to your fully fenced backyard oasis, complete with a charming pergola ideal for relaxing or entertaining. An attached, insulated single-car garage adds everyday convenience. Located in a safe, quiet, family-friendly community, you'll be within walking distance of the Fashion Outlets, popular restaurants, and Niagara College. Don't miss your chance to call this exceptional property home book your private showing today!
7 days
Days
Att/Row/Twnhouse
Property Type
$3,274 / Year
Est. Annual Taxes
2-Storey
Style
Attached
Garage
Finished
Basement
Location & area
- Additional media
- -
- Property taxes
- $3,273.60 per year / $272.80 per month
- Basement
- Finished
- Year build
- -
- Type
- Att/Row/Twnhouse
- Bedrooms
- 3 + 1
- Bathrooms
- 4
- Parking spots
- 2 Total | 1 Garage
- Floor
- -
- Balcony
- -
- Pool
- None
- External material
- Brick
- Roof type
- Asphalt Shingle
- Lot frontage
- 27 Feet
- Lot depth
- 79 Feet
- Heating
- Forced Air
- Fire place(s)
- Y
Instant Estimate
$614,513
+$14,514 compared to list price
Upper range
$660,228
Mid range
$614,513
Lower range
$568,799
Schools nearby
- Main
- Dining
- 10’5” x 8’0”
- Bathroom
- 0’0” x 6’7”
- Living
- 11’1” x 10’12”
- Kitchen
- 14’12” x 10’12”
- 2nd
- Primary
- 16’4” x 9’10”
- Bathroom
- 0’0” x 0’0”
- Br
- 12’3” x 10’6”
- Br
- 13’4” x 10’4”
- Bathroom
- 0’0” x 0’0”
- Bsmt
- 4th Br
- 14’6” x 12’7”
- Bathroom
- 0’0” x 0’0”
- Family
- 14’12” x 10’12”
EXP REALTY - Disclaimer: The information contained in this listing has not been verified by EXP REALTY and should be verified by the buyer.
Data is deemed reliable but not guaranteed accurate by TRREB.
Listing Brokerage
- MLS® Listing
- X12343327
- Brokerage
- EXP REALTY
Similar homes for sale
These homes have similar price range, details and proximity to 113 Keith










