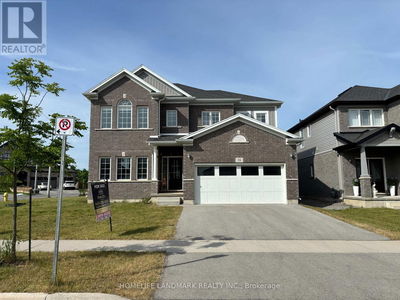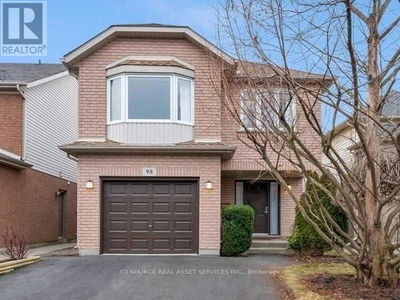For sale
$699,900
A - 71 A Bradley Street, St. Catharines (Burleigh Hill), L2T1R5
- 4 Beds
- 4 Baths
- 3 Parking
- sqft
Home Overview
- Description
- This stunning semi-detached home offers close to 3,000 sq.ft. of luxurious living space, designed for those who want high-end finishes, sunset views, and minimal exterior upkeep. Just 2 years young and with a remaining 5-year Tarion Warranty, this rare gem backs onto lush greenery and faces a serene park with a flowing stream, giving you peaceful, panoramic views that feel like a penthouse without the price tag. Inside, you'll find 4 bedrooms, 4 full bathrooms, a 4th bedroom on the main floor that can be a perfect office, with hardwood floors throughout, oversized windows, and a cathedral-ceiling primary suite with a spa-like ensuite. The finished basement with a separate garage entrance adds even more flexibility for extended family or rental potential, additional family room or even a gym room. Located in a quiet, upscale neighbourhood just 2 minutes to The Pen Centre, Brock University, HWY 406, shops, and transit. Bonus: Identical semi next door is also availableperfect for families who want to live side-by-side. (id:39198)
5 days
Days
Single Family
Property Type
$4,963 / Year
Est. Annual Taxes
House
Style
-
Garage
Finished, Full
Basement
Location & area
- Additional media
- https://youtube.com/shorts/dA-VbkE5TwA?si=lDOEZNQNvlZ53Ft6
- Property taxes
- $4,963.00 per year / $413.58 per month
- Basement
- Finished, Full
- Year build
- -
- Type
- Single Family
- Bedrooms
- 4
- Bathrooms
- 4
- Parking spots
- 3 Total
- Floor
- -
- Balcony
- -
- Pool
- -
- External material
- Brick | Vinyl siding
- Roof type
- -
- Lot frontage
- -
- Lot depth
- -
- Heating
- Forced air, Natural gas
- Fire place(s)
- -
Schools nearby
- Main level
- Bedroom
- 11’3” x 10’2”
- Kitchen
- 11’4” x 9’6”
- Living room
- 22’6” x 14’12”
- Dining room
- 11’6” x 12’3”
- Second level
- Primary Bedroom
- 12’7” x 17’7”
- Bedroom
- 11’9” x 11’4”
- Bedroom
- 10’1” x 13’7”
- Basement
- Recreational, Games room
- 18’1” x 27’11”

Listing Brokerage
- MLS® Listing
- X12343449
- Brokerage
- COSMOPOLITAN REALTY
Similar homes for sale
These homes have similar price range, details and proximity to 71 A Bradley


















































