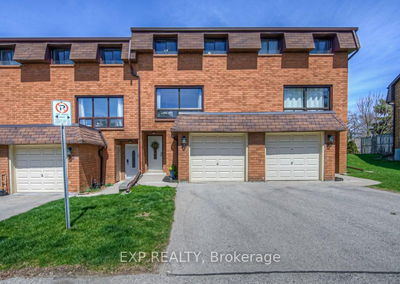For sale
$509,000
B4 - 500 Stone Church Rd W, Hamilton, L9B 1R2
- 3 Beds
- 2 Baths
- 2 Parking
- 1,200-1,399 sqft
Home Overview
- Description
- Welcome home! This townhome is in the best location and is sure to check all your boxes! This fantastic home has tons of natural light, a spacious layout with a large living room, updated kitchen, separate dining room, full bath and 3 good sized bedrooms. The lower level has an additional half bath, laundry, storage and extra space to turn into a gym, additional family room or games room. Out back you'll find the brand new, fully fenced private patio ideal for relaxing in after a long day. Only a few minutes from the Linc, 403 and the Ancaster Power Centre. Updates include: Stove (2025), Fridge, Dishwasher, Kitchen Counter, Sink and Faucet (2024), Windows (not including basement) (2024), Hot water tank (Rental) (2024), Smart Thermostat (2024), Bedroom Flooring (2022), Washer and Dryer (2022), Furnace and Air Conditioner (2021), Carpeting - stairs and basement (2020).
6 days
Days
Condo Townhouse
Property Type
$3,516 / Year
Est. Annual Taxes
3-Storey
Style
Attached
Garage
Finished
Basement
Location & area
- Additional media
- https://unbranded.youriguide.com/b4_500_stone_church_road_west_hamilton_on/
- Property taxes
- $3,515.52 per year / $292.96 per month
- Condo fees
- $531.76
- Basement
- Finished
- Year build
- -
- Type
- Condo Townhouse
- Bedrooms
- 3
- Bathrooms
- 2
- Pet rules
- Restrict
- Parking spots
- 2 Total | 1 Garage
- Parking types
- Owned
- Floor
- -
- Balcony
- None
- Pool
- -
- External material
- Brick
- Roof type
- -
- Lot frontage
- -
- Lot depth
- -
- Heating
- Forced Air
- Fire place(s)
- N
- Locker
- None
- Building amenities
- Playground, Bbqs Allowed, Visitor Parking
Instant Estimate
$513,340
+$4,340 compared to list price
Upper range
$548,985
Mid range
$513,340
Lower range
$477,695
Schools nearby
- Ground
- Foyer
- 6’11” x 8’8”
- In Betwn
- Dining
- 9’8” x 8’9”
- Kitchen
- 15’5” x 7’12”
- Primary
- 14’6” x 9’1”
- 2nd
- Living
- 17’3” x 13’6”
- Bathroom
- 10’3” x 4’11”
- Upper
- 2nd Br
- 14’7” x 9’1”
- 3rd Br
- 9’12” x 7’10”
- Bsmt
- Utility
- 6’11” x 4’6”
- Family
- 16’10” x 12’6”
EXP REALTY - Disclaimer: The information contained in this listing has not been verified by EXP REALTY and should be verified by the buyer.
Data is deemed reliable but not guaranteed accurate by TRREB.
Listing Brokerage
- MLS® Listing
- X12343690
- Brokerage
- EXP REALTY
Similar homes for sale
These homes have similar price range, details and proximity to 500 Stone Church









































