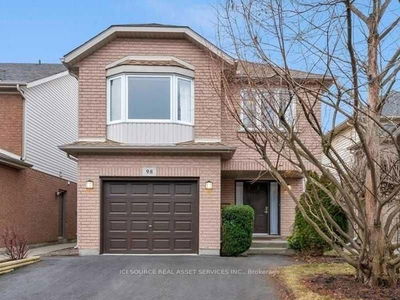For sale
$679,000
369 GLENRIDGE Ave, St. Catharines, L2T 3K8
- 4 Beds
- 6 Baths
- 7 Parking
- 1,100-1,500 sqft
Home Overview
- Description
- Attention Investors, Brock University Parents, and First-Time Homebuyers!Don't miss this incredible opportunity just steps from key amenities including The Pen Centre, Downtown St. Catharines, Brock University, shopping, dining, and easy access to Highway 406. Plus, it's only a short walk to the university campus itselfan ideal location for students or rental potential.Situated on an oversized 60' x 110' lot, this property offers ample parking and a private backyard oasis. Inside, you'll find 7 spacious bedrooms (4+3), 6 full bathrooms, 2 full kitchens, and 2 sets of washers and dryers, perfect for multi-family living or student rentals. The home has been recently updated, making it move-in ready.Schedule your private showing todaythis one wont disappoint!
8 days
Days
Detached
Property Type
$4,751 / Year
Est. Annual Taxes
Bungalow
Style
Carport
Garage
Finished
Basement
Location & area
- Additional media
- https://my.matterport.com/show/?m=sgmuknpjdCN
- Property taxes
- $4,751.00 per year / $395.92 per month
- Basement
- Finished
- Basement
- Full
- Year build
- 51-99
- Type
- Detached
- Bedrooms
- 4 + 3
- Bathrooms
- 6
- Parking spots
- 7 Total | 1 Garage
- Floor
- -
- Balcony
- -
- Pool
- None
- External material
- Vinyl Siding
- Roof type
- Asphalt Shingle
- Lot frontage
- 60 Feet
- Lot depth
- 110 Feet
- Heating
- Forced Air
- Fire place(s)
- N
Instant Estimate
$651,846
-$27,154 compared to list price
Upper range
$722,639
Mid range
$651,846
Lower range
$581,054
Schools nearby
- Main
- Kitchen
- 22’8” x 10’11”
- Br
- 12’5” x 10’2”
- Bathroom
- 5’4” x 4’12”
- 2nd Br
- 10’12” x 10’10”
- Bathroom
- 10’9” x 7’12”
- 3rd Br
- 12’6” x 10’9”
- Bathroom
- 6’9” x 5’0”
- 4th Br
- 9’1” x 8’11”
- Bathroom
- 5’7” x 5’1”
- Laundry
- 6’6” x 3’1”
- Bsmt
- Laundry
- 7’10” x 4’9”
- Kitchen
- 24’7” x 10’6”
- 5th Br
- 13’6” x 10’6”
- Br
- 11’11” x 10’10”
- Br
- 13’3” x 8’11”
- Bathroom
- 7’2” x 3’11”
- Bathroom
- 12’7” x 5’4”
RE/MAX NIAGARA REALTY LTD, BROKERAGE - Disclaimer: The information contained in this listing has not been verified by RE/MAX NIAGARA REALTY LTD, BROKERAGE and should be verified by the buyer.
Data is deemed reliable but not guaranteed accurate by TRREB.
Listing Brokerage
- MLS® Listing
- X12340706
- Brokerage
- RE/MAX NIAGARA REALTY LTD, BROKERAGE
Similar homes for sale
These homes have similar price range, details and proximity to 369 GLENRIDGE



























































