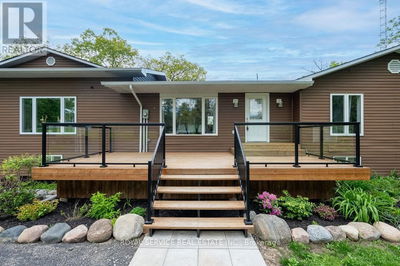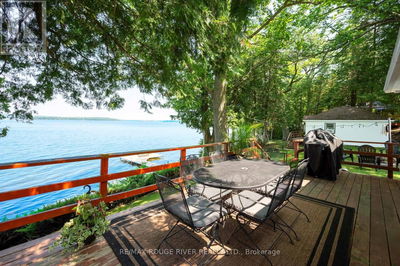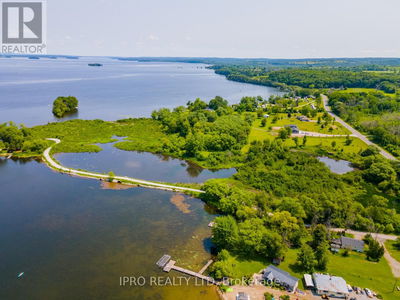For sale
$879,900
5265 Kelly Road, Hamilton Township, K0K2E0
- 4 Beds
- 2 Baths
- 7 Parking
- sqft
Home Overview
- Description
- Location, Location, Location! This fully renovated modern 2-storey century home in the charming village of Gores Landing blends timeless character with contemporary style inside and out. Featuring a sleek white glossy kitchen with stone backsplash,wooden countertops, and Whirlpool stainless steel appliances, this home offers a bright and open main floor with 9' ceilings,top-quality 9mm vinyl flooring, 5.5" baseboards, pot lights, and modern doors, hardware, and closets.Enjoy contemporary bathrooms, a cozy covered front porch, and an entertainers dream 20' x 22' wooden deck plus 20' x 14'cement patio. Major upgrades include a metal roof, reinforced foundation with steel posts,all new siding and skirting (2025), 50"blown-in attic insulation, updated plumbing, custom-built blue shed 10 FT x 16 FT, Armour stone retaining wall supporting driveway (2025-$30K)7-car driveway, high-speed LTE internet & more(See List Of Upgrades Attached.)Set on a large, private, fully fenced treed lot with seasonal lake, marina & islands views, this property fronts on both Plank Rd and Kelly Rd with a park zone on one side. Just a short stroll to the water's edge of Rice Lake, Gores Landing boat launch, and the marina. Incredible value in a sought-after lakeside community! (id:39198)
4 days
Days
Single Family
Property Type
$2,149 / Year
Est. Annual Taxes
House
Style
-
Garage
Unfinished, N/A
Basement
Location & area
- Additional media
- https://vimeo.com/1110134521
- Property taxes
- $2,148.98 per year / $179.08 per month
- Basement
- Unfinished, N/A
- Year build
- -
- Type
- Single Family
- Bedrooms
- 4
- Bathrooms
- 2
- Parking spots
- 7 Total
- Floor
- Vinyl
- Balcony
- -
- Pool
- -
- External material
- Vinyl siding
- Roof type
- -
- Lot frontage
- -
- Lot depth
- -
- Heating
- Forced air, Propane
- Fire place(s)
- 1
Schools nearby
- Main level
- Living room
- 15’11” x 9’7”
- Dining room
- 17’8” x 8’11”
- Kitchen
- 10’5” x 20’9”
- Second level
- Primary Bedroom
- 13’9” x 8’10”
- Bedroom 2
- 10’0” x 9’7”
- Sunroom
- 23’8” x 6’5”
- Den
- 11’8” x 6’5”
- Basement
- Other
- 8’9” x 28’11”

Listing Brokerage
- MLS® Listing
- X12347687
- Brokerage
- ROYAL LEPAGE SIGNATURE REALTY
Similar homes for sale
These homes have similar price range, details and proximity to 5265 Kelly
























































