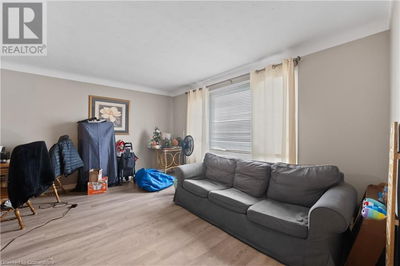For sale
$599,900
25 Oak Street, Welland (Prince Charles), L3C3A1
- 3 Beds
- 2 Baths
- 5 Parking
- sqft
Home Overview
- Description
- Charming Family Home in a Coveted Welland Neighbourhood! Discover the perfect blend of classic charm and modern convenience in this meticulously maintained, single-owner home built in the 1970's. Nestled in a beautiful community, this four-level back split offers a fantastic layout designed for family living and entertaining. With 3+1 bedrooms and two bathrooms, there is ample space for everyone to enjoy. The oversized rec room provides the ideal setting for gatherings, while the separate back entrance offers flexibility for in-law accommodation or additional entertaining options. Convenience is key in this prime location, just moments away from all the amenities you could ask for, as well as being within the district of Welland's most sought-after schools like Niagara College. The attached single-car garage, large private driveway and fully fenced backyard add to the appeal, creating a safe and inviting outdoor space for kids and pets to play. This home is a wonderful opportunity to create lasting memories in a fantastic community. Don't miss your chance to make it yours! (id:39198)
0 days
Days
Single Family
Property Type
$4,260 / Year
Est. Annual Taxes
House
Style
-
Garage
Finished, Full
Basement
Location & area
- Additional media
- https://www.myvisuallistings.com/vtnb/358719
- Property taxes
- $4,260.00 per year / $355.00 per month
- Basement
- Finished, Full
- Year build
- -
- Type
- Single Family
- Bedrooms
- 3 + 1
- Bathrooms
- 2
- Parking spots
- 5 Total
- Floor
- -
- Balcony
- -
- Pool
- -
- External material
- Brick
- Roof type
- -
- Lot frontage
- -
- Lot depth
- -
- Heating
- Forced air, Natural gas
- Fire place(s)
- -
Schools nearby
- Main level
- Foyer
- 5’7” x 5’5”
- Living room
- 12’7” x 13’3”
- Dining room
- 8’6” x 10’1”
- Kitchen
- 10’7” x 14’1”
- Lower level
- Recreational, Games room
- 12’6” x 21’4”
- Bedroom 4
- 9’6” x 8’1”
- Bathroom
- 9’9” x 3’9”
- Basement
- Games room
- 23’4” x 12’8”
- Laundry room
- 23’4” x 10’10”
- Upper Level
- Bathroom
- 6’12” x 8’11”
- Primary Bedroom
- 14’12” x 9’1”
- Bedroom 2
- 12’1” x 9’1”
- Bedroom 3
- 9’1” x 9’2”

Listing Brokerage
- MLS® Listing
- X12352614
- Brokerage
- RE/MAX NIAGARA REALTY LTD, BROKERAGE
Similar homes for sale
These homes have similar price range, details and proximity to 25 Oak















































