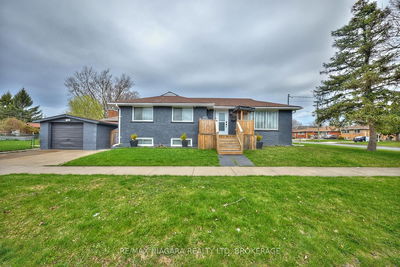For sale
$•••,•••
6237 Delta Dr, Niagara Falls, L2H 2H5
- - Beds
- - Baths
- - Parking
- - sqft
Home Overview
- Description
- Welcome to your dream home in Niagara Falls! This stunning backsplit has been meticulously renovated in the past five years, showcasing true pride of ownership! Boasting 3+1 bedrooms and 2 beautifully updated bathrooms, this home offers ample space for families and guests. Prepare to be amazed by the renovated kitchen, featuring gleaming quartz counters, perfect for culinary adventures. Head up to the 3 generously sized bedrooms, all with hardwood floors! Unwind in the bright rec room, complete with a cozy wood fireplace. The large unfinished level provides laundry facilities and plenty of storage, including a practical cold room. Enjoy the convenience of an attached garage, and step outside to your private oasis: a fenced yard with a charming interlock patio, ideal for entertaining! With a newer roof, windows and floors, and updated furnace and central air, you can move in with complete peace of mind! Located just steps to Bambi Park and minutes to the majestic Falls, QEW, shopping, restaurants, and all the amenities this beautiful city has to offer, this home truly has it all! You do not want to miss this one!
2 days
Days
Detached
Property Type
$4,388 / Year
Est. Annual Taxes
Backsplit 4
Style
Attached
Garage
Part Fin
Basement
Location & area
- Additional media
- -
- Property taxes
- $4,387.87 per year / $365.66 per month
- Basement
- Part Fin
- Basement
- Full
- Year build
- 31-50
- Type
- Detached
- Bedrooms
- 3 + 1
- Bathrooms
- 2
- Parking spots
- 3 Total | 1 Garage
- Floor
- -
- Balcony
- -
- Pool
- None
- External material
- Brick Front
- Roof type
- Asphalt Shingle
- Lot frontage
- 61 Feet
- Lot depth
- 116 Feet
- Heating
- Forced Air
- Fire place(s)
- Y
Instant Estimate
$693,586
compared to list price
Upper range
$720,739
Mid range
$693,586
Lower range
$666,433
Schools nearby
- Main
- Living
- 12’2” x 13’8”
- Kitchen
- 8’9” x 12’4”
- Dining
- 10’7” x 10’2”
- Foyer
- 12’2” x 3’7”
- Upper
- Primary
- 14’0” x 10’8”
- 2nd Br
- 10’8” x 10’7”
- 3rd Br
- 10’6” x 8’4”
- Bathroom
- 8’3” x 4’2”
- Lower
- Rec
- 16’8” x 15’3”
- 4th Br
- 8’7” x 8’5”
- Bathroom
- 8’11” x 6’4”
- Bsmt
- Laundry
- 22’12” x 18’12”
- Cold/Cant
- 5’5” x 6’1”
ROYAL LEPAGE NRC REALTY - Disclaimer: The information contained in this listing has not been verified by ROYAL LEPAGE NRC REALTY and should be verified by the buyer.
Data is deemed reliable but not guaranteed accurate by TRREB.
Listing Brokerage
- MLS® Listing
- X12351859
- Brokerage
- ROYAL LEPAGE NRC REALTY
Similar homes for sale
These homes have similar price range, details and proximity to 6237 Delta


























































