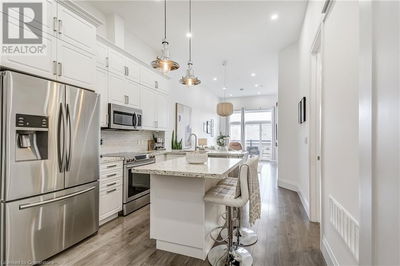For sale
$565,000
35 - 35 Stratford Terrace, Brantford, N3T6R8
- 2 Beds
- 2 Baths
- 3 Parking
- sqft
Home Overview
- Description
- Enjoy a retirement lifestyle where the outside work is done for you. This bungalow townhome condo is in a quiet spot at the end of Stratford Terrace, giving you peace and privacy while still being close to shopping, parks, and everything West Brant has to offer. The main floor has an open living and dining area with high ceilings, a bright front room that can be used as an office or guest bedroom, and a private primary bedroom with easy access to a large walk-in shower. There is also main floor laundry with a door to the garage for extra convenience. Downstairs, the finished basement adds even more space with a big recreation room, another bedroom, and a second full bathroomperfect for hobbies, family visits, or extra storage. The home has been well cared for, with updates like a new furnace (2023), so you can move in with confidence. It is also priced to give you room to decorate or update to your taste, making it truly your own. Step outside to enjoy a private deck without worrying about lawn care or snow removal. Surrounded by neighbours who take pride in their homes, this condo offers a lock-and-leave lifestyle that makes travel or winters away simple. Come see how easy life can be here. (id:39198)
0 days
Days
Single Family
Property Type
$4,502 / Year
Est. Annual Taxes
Row / Townhouse
Style
-
Garage
Finished, N/A
Basement
Location & area
- Additional media
- -
- Property taxes
- $4,502.00 per year / $375.17 per month
- Condo fees
- $394.54
- Basement
- Finished, N/A
- Year build
- -
- Type
- Single Family
- Bedrooms
- 2 + 1
- Bathrooms
- 2
- Pet rules
- -
- Parking spots
- 3 Total
- Parking types
- Attached Garage | Garage
- Floor
- -
- Balcony
- -
- Pool
- -
- External material
- Brick Veneer
- Roof type
- -
- Lot frontage
- -
- Lot depth
- -
- Heating
- Forced air, Natural gas
- Fire place(s)
- -
- Locker
- -
- Building amenities
- -
Schools nearby
Open House
- Main level
- Bedroom
- 13’8” x 12’8”
- Kitchen
- 11’10” x 13’4”
- Bedroom
- 12’1” x 8’9”
- Living room
- 24’3” x 13’5”
- Laundry room
- 10’2” x 5’5”
- Bathroom
- 10’3” x 7’4”
- Lower level
- Bedroom
- 16’0” x 13’6”
- Bathroom
- 7’7” x 5’8”
- Recreational, Games room
- 27’11” x 13’4”

Listing Brokerage
- MLS® Listing
- X12351902
- Brokerage
- REAL BROKER ONTARIO LTD.
Similar homes for sale
These homes have similar price range, details and proximity to 35 Stratford








































