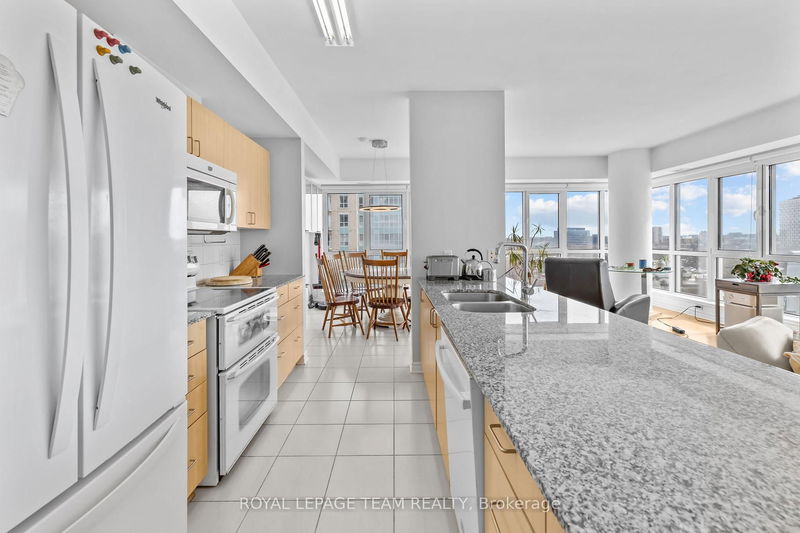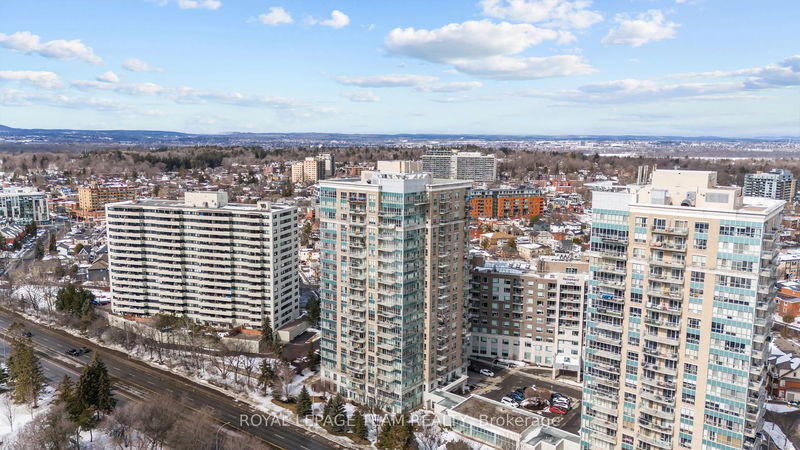For sale
$635,000
1002 - 70 Landry St, Ottawa, K1L 0A8
- 2 Beds
- 2 Baths
- 1 Parking
- 1,000-1,199 sqft
Home Overview
- Description
- Welcome to Unit 1002 at the lovely La Tiffani. Rarely offered layout with a glorious view. If you enjoy a beautiful view, this is the one for you. This stunning, open concept 2 bedroom 2 bathroom plus den corner unit is spectacular. Filled with natural sunlight with just about floor to ceiling windows allowing for breathtaking views of this beautiful city overlooking the Rideau River. I would imagine this view while cooking in this kitchen is a chef's fantasy. It has it all with in-unit laundry, a great parking space in the underground garage & a storage locker included. La Tiffani's common elements are top notch, with access to the indoor Pool, gym, party/meeting room, and visitor parking. Living in Beachwood is very convenient as it is walking distance from grocery stores, restaurants, & coffee shops. It's time to call this beautiful space home! Come check out this view!
6 months
Days
Condo Apt
Property Type
$4,933 / Year
Est. Annual Taxes
$792 / Month
Maintenance Fee
Owned
Locker
-
Year Built
Location & area
- Additional media
- -
- Property taxes
- $4,933.35 per year / $411.11 per month
- Condo fees
- $791.74
- Basement
- None
- Year build
- -
- Type
- Condo Apt
- Bedrooms
- 2
- Bathrooms
- 2
- Pet rules
- Restrict
- Parking spots
- 1 Total | 1 Garage
- Parking types
- Owned
- Floor
- -
- Balcony
- Open
- Pool
- -
- External material
- Concrete
- Roof type
- -
- Lot frontage
- -
- Lot depth
- -
- Heating
- Forced Air
- Fire place(s)
- N
- Locker
- Owned
- Building amenities
- Gym, Indoor Pool, Party/Meeting Room, Visitor Parking
Instant Estimate
$667,891
+$32,891 compared to list price
Upper range
$728,105
Mid range
$667,891
Lower range
$607,677
Schools nearby
- Main
- Br
- 12’2” x 10’7”
- 2nd Br
- 11’4” x 10’0”
- Kitchen
- 8’4” x 10’0”
- Living
- 24’6” x 11’1”
- Den
- 8’4” x 9’8”
ROYAL LEPAGE TEAM REALTY - Disclaimer: The information contained in this listing has not been verified by ROYAL LEPAGE TEAM REALTY and should be verified by the buyer.
Data is deemed reliable but not guaranteed accurate by TRREB.
Listing Brokerage
- MLS® Listing
- X12017359
- Brokerage
- ROYAL LEPAGE TEAM REALTY
Similar homes for sale
These homes have similar price range, details and proximity to 70 Landry













