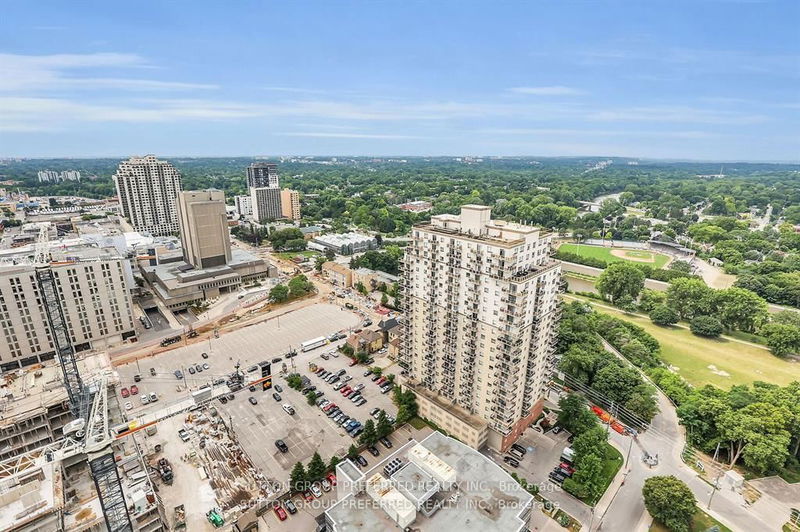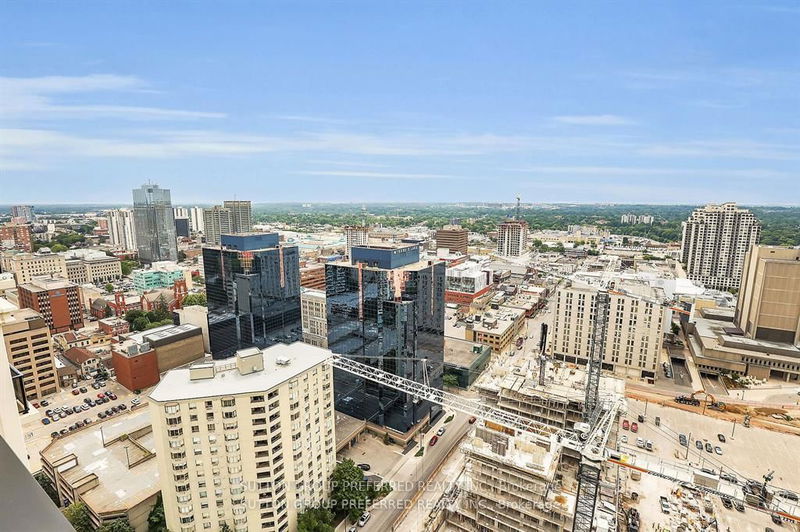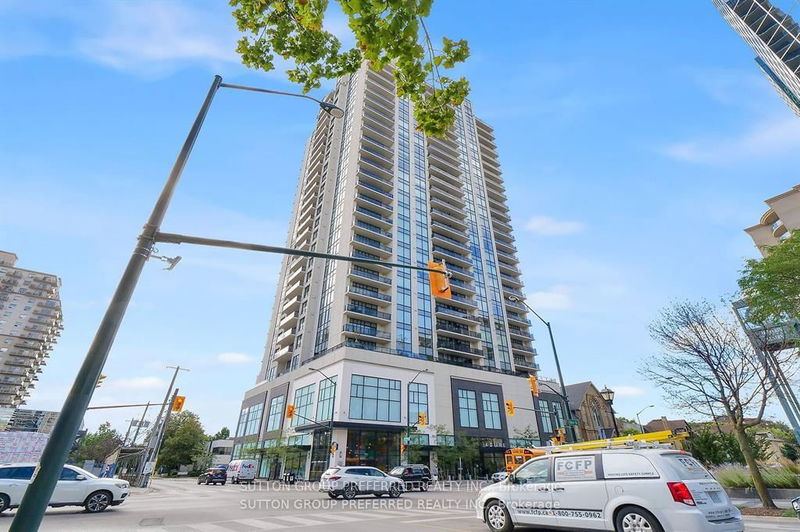For sale
$1,950,000
2702 - 505 Talbot St, London, N6A 2S6
- 3 Beds
- 3 Baths
- 3 Parking
- 2,750-2,999 sqft
Home Overview
- Description
- 27th floor penthouse at the luxurious AZURE. Approx. 2790 square feet of very well planned layout. Open concept living space with sliding door to the large terrace (East/North exposure) with unobstructed view of the city. Custom built kitchen with granite backsplash and counter tops. 3 bdrms plus den/ office. 3baths. The master suite with terrace, lounge area, 5 piece luxury ensuite. Custom carpentry thought out the condo adds even more storage space. 2 lockers , 3 parking spots (1 with electric car charger) come with the unit. The Seller is willing to sell the furniture (negotiable). Building Facilities include Large Professional Exercise Centre w/Plasma TVs, Massive Party Area w/Pool Table, Library, Golf Simulator, Outdoor Roof-Top Terrace Overlooking Thames River and the World Oldest Active Baseball Park! Terrace has Gas Fireplace, Gas BBQs, Patio Furniture.
135 days
Days
Condo Apt
Property Type
$12,333 / Year
Est. Annual Taxes
$1,197 / Month
Maintenance Fee
Owned
Locker
-
Year Built
Location & area
- Additional media
- https://tours.clubtours.ca/cvtnb/350692
- Property taxes
- $12,333.31 per year / $1,027.78 per month
- Condo fees
- $1,197.00
- Basement
- None
- Year build
- -
- Type
- Condo Apt
- Bedrooms
- 3
- Bathrooms
- 3
- Pet rules
- Restrict
- Parking spots
- 3 Total | 3 Garage
- Parking types
- Exclusive
- Floor
- -
- Balcony
- Open
- Pool
- -
- External material
- Other
- Roof type
- -
- Lot frontage
- -
- Lot depth
- -
- Heating
- Forced Air
- Fire place(s)
- Y
- Locker
- Owned
- Building amenities
- Car Wash, Games Room, Guest Suites, Media Room, Party/Meeting Room, Rooftop Deck/Garden
Instant Estimate
$1,915,365
-$34,635 compared to list price
Upper range
$2,208,919
Mid range
$1,915,365
Lower range
$1,621,812
Schools nearby
- Main
- Great Rm
- 23’12” x 39’9”
- Dining
- 11’10” x 14’5”
- Office
- 9’10” x 9’10”
- Br
- 19’8” x 19’8”
- Br
- 13’9” x 11’10”
- Br
- 14’5” x 9’10”
SUTTON GROUP PREFERRED REALTY INC. - Disclaimer: The information contained in this listing has not been verified by SUTTON GROUP PREFERRED REALTY INC. and should be verified by the buyer.
Data is deemed reliable but not guaranteed accurate by TRREB.
Listing Brokerage
- MLS® Listing
- X12068433
- Brokerage
- SUTTON GROUP PREFERRED REALTY INC.
Similar homes for sale
These homes have similar price range, details and proximity to 505 Talbot



















































