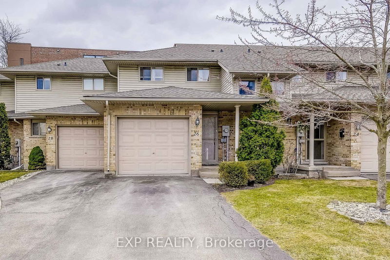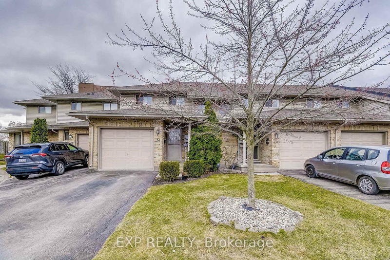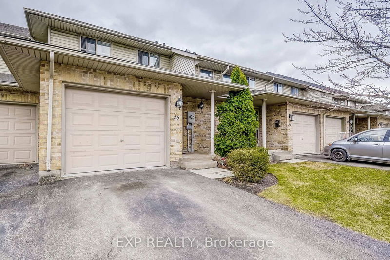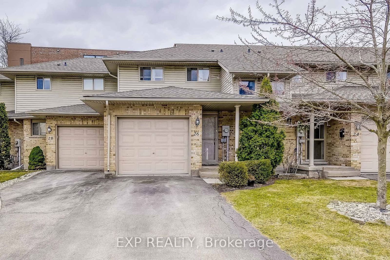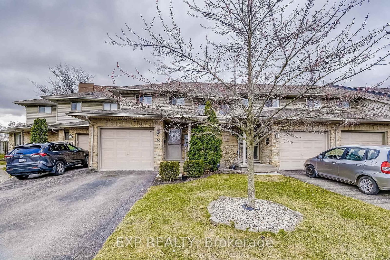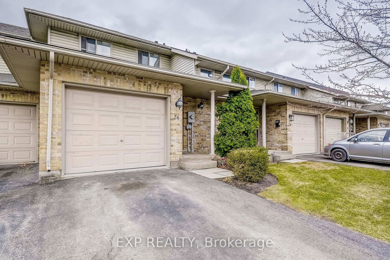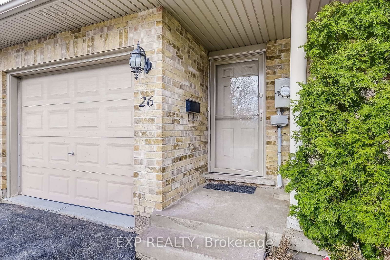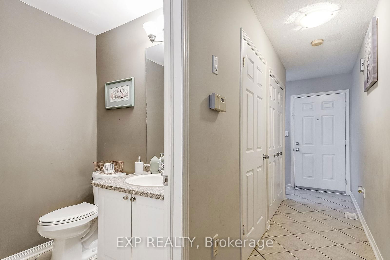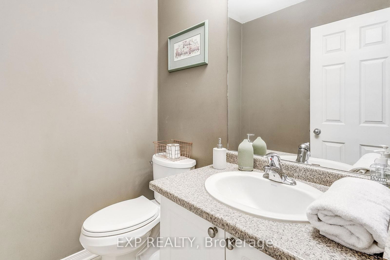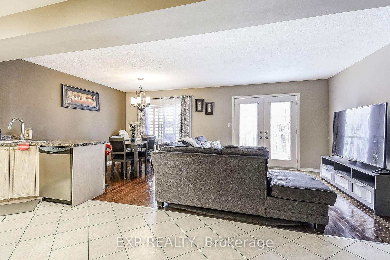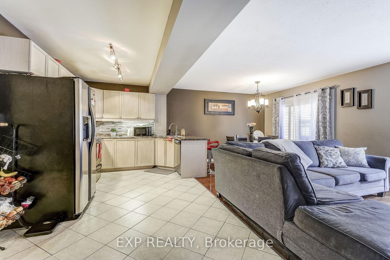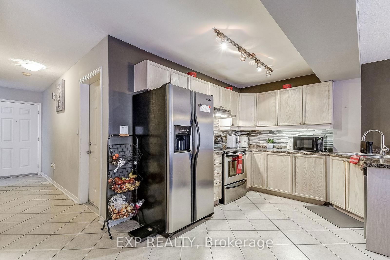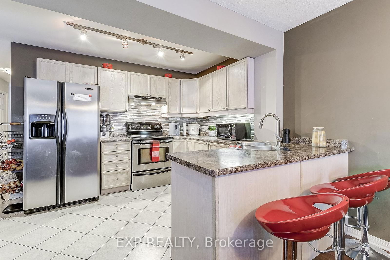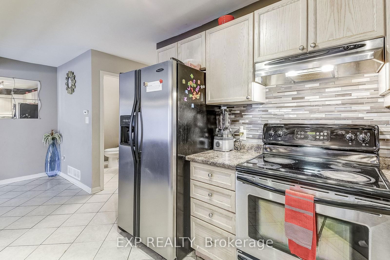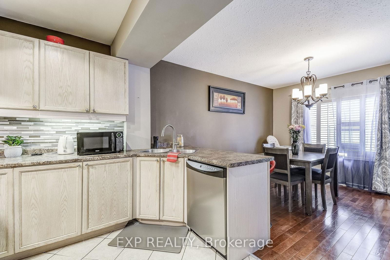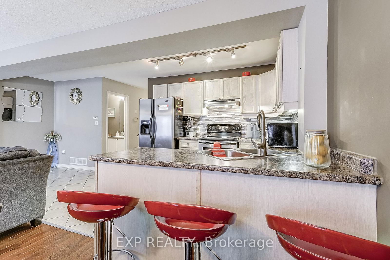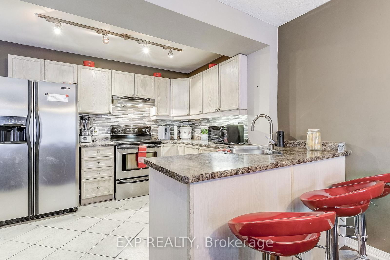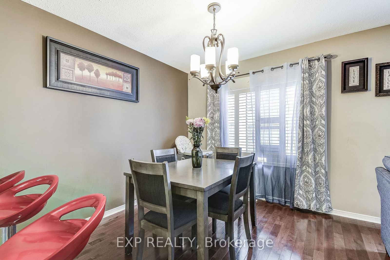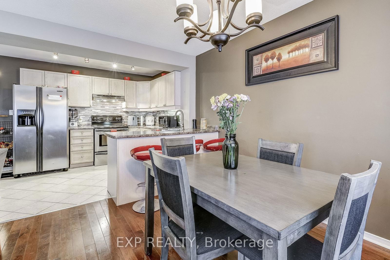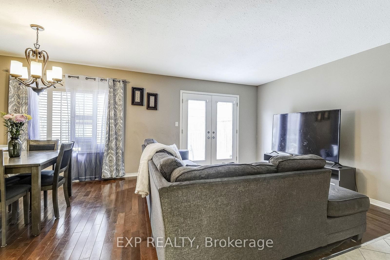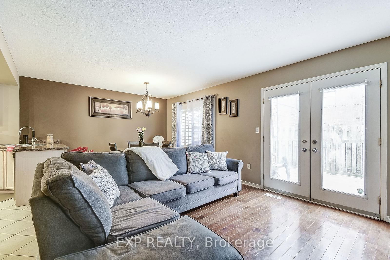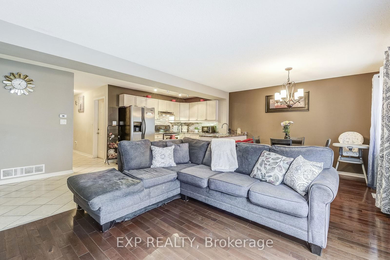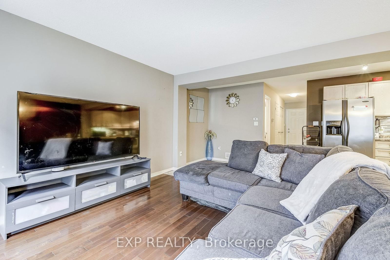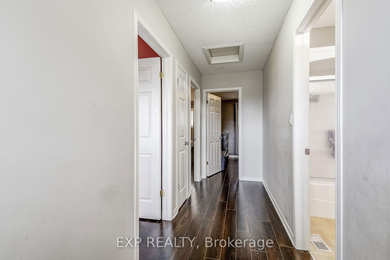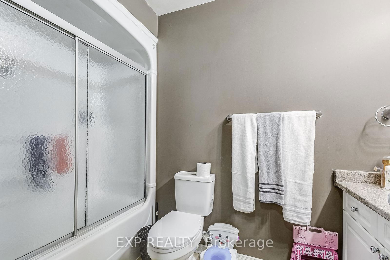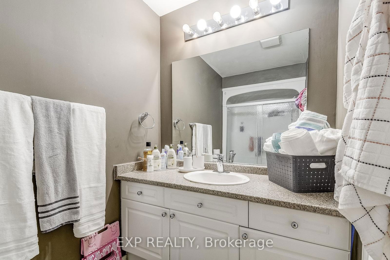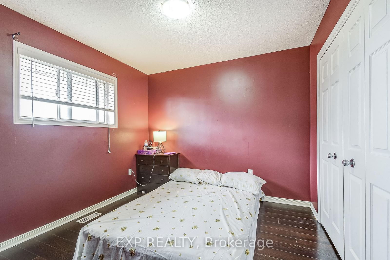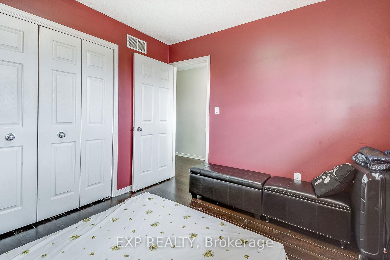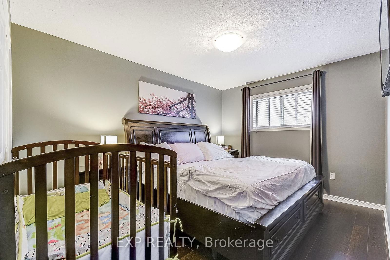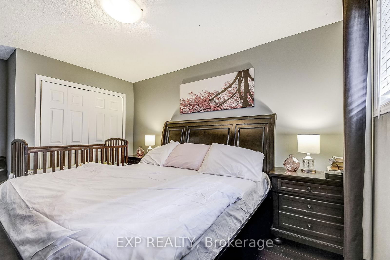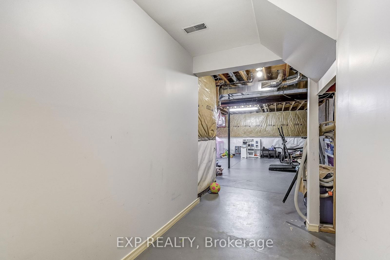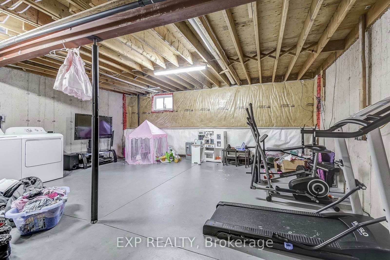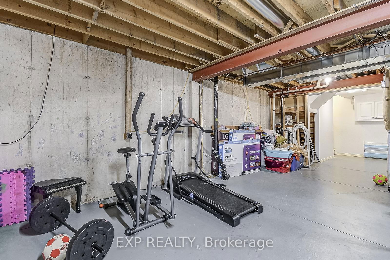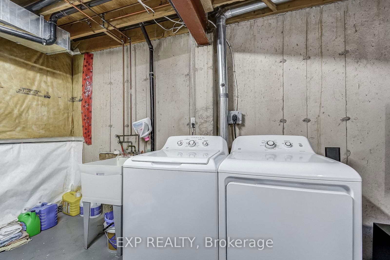For sale
$590,000
26 Carson Crt, St. Catharines, L2P 3Y8
- 3 Beds
- 2 Baths
- 2 Parking
- 1,100-1,500 sqft
Home Overview
- Description
- Discover the perfect blend of style and convenience in this beautifully maintained 3-bedroom, 1.5-bathroom townhouse located just a short drive from the heart of downtown St. Catharines with convenient access to Highways. This property is just minutes from shopping, dining, beautiful parks, and schools, it offers everything you need for comfortable and connected living. Step into the inviting open-concept main floor, featuring vaulted ceilings that enhance the sense of space and light. The elegant hardwood flooring and terrace doors leading to the deck create an ideal setting for both relaxation and entertaining. The kitchen is equipped with stainless steel appliances, adding a modern touch to your culinary experience. This home has been cared for with attention to detail,. Don't miss out on this fantastic opportunity to own a townhouse that combines convenience, charm, and affordability in the vibrant city of St. Catharines. Perfect for first time buyers and investors! Motivated Seller!
2 months
Days
Att/Row/Twnhouse
Property Type
$4,005 / Year
Est. Annual Taxes
2-Storey
Style
Built-In
Garage
Unfinished
Basement
Location & area
- Additional media
- https://youriguide.com/26_carson_ct_st_catharines_on/
- Property taxes
- $4,005.12 per year / $333.76 per month
- Basement
- Unfinished
- Year build
- 16-30
- Type
- Att/Row/Twnhouse
- Bedrooms
- 3
- Bathrooms
- 2
- Parking spots
- 2 Total | 1 Garage
- Floor
- -
- Balcony
- -
- Pool
- None
- External material
- Brick
- Roof type
- Asphalt Shingle
- Lot frontage
- 21 Feet
- Lot depth
- 79 Feet
- Heating
- Forced Air
- Fire place(s)
- N
Instant Estimate
$629,605
+$39,605 compared to list price
Upper range
$674,242
Mid range
$629,605
Lower range
$584,968
Schools nearby
- 2nd
- Br
- 10’0” x 9’11”
- 2nd Br
- 11’3” x 9’10”
- Primary
- 15’5” x 10’0”
- Bathroom
- 5’6” x 4’11”
- Main
- Dining
- 11’2” x 9’6”
- Kitchen
- 20’4” x 8’11”
- Living
- 11’2” x 10’9”
- Lower
- Utility
- 23’5” x 20’3”
EXP REALTY - Disclaimer: The information contained in this listing has not been verified by EXP REALTY and should be verified by the buyer.
Data is deemed reliable but not guaranteed accurate by TRREB.
Listing Brokerage
- MLS® Listing
- X12065045
- Brokerage
- EXP REALTY
Similar homes for sale
These homes have similar price range, details and proximity to 26 Carson


