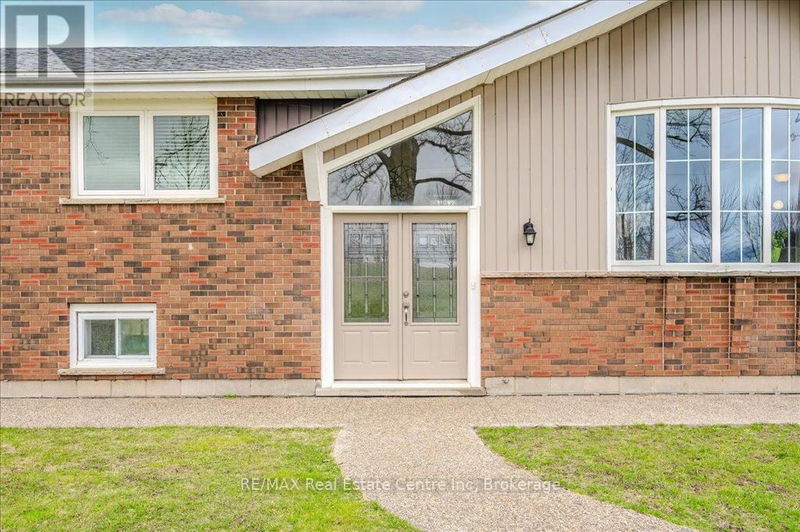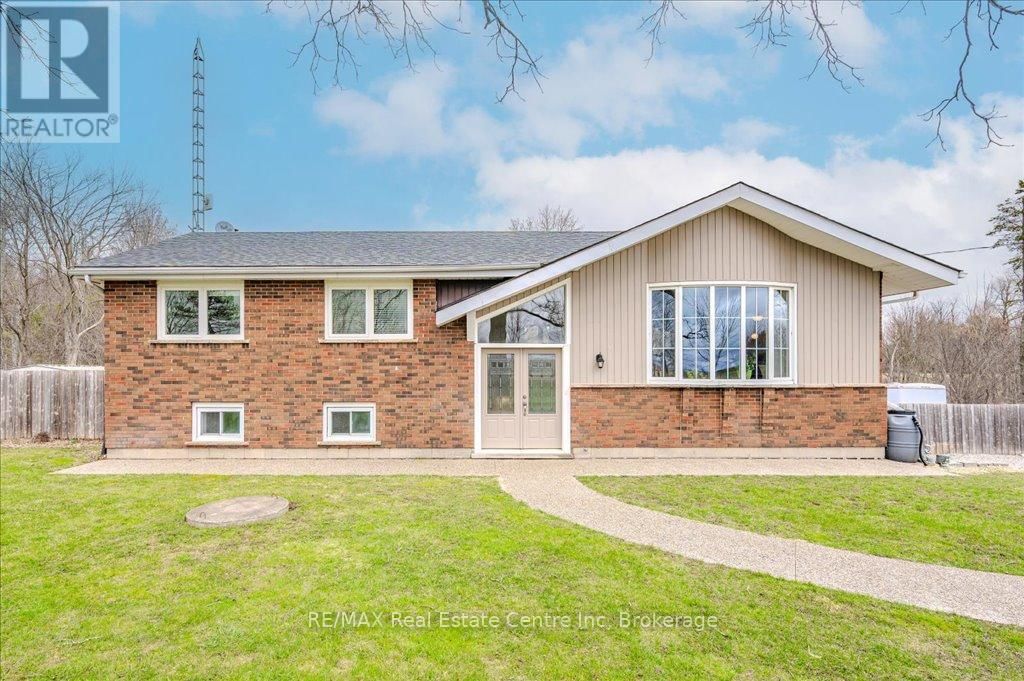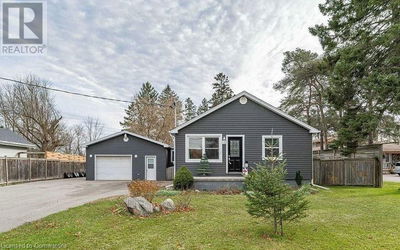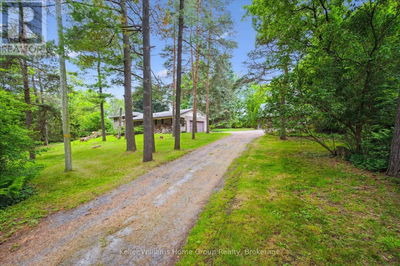For sale
$979,900
5259 WELLINGTON RD 29, Guelph/Eramosa, N0B2K0
- 3 Beds
- 2 Baths
- 15 Parking
- sqft
Home Overview
- Description
- This is your chance to own a piece of paradise! Located on just over a half acre lot, surrounded by conservation land and beautiful wildlife, this raised bungalow has everything your family needs. Upgrades in include: NEW Roof 2023, NEW Furnace, A/C & Propane tank 2023 and NEW Well and Sump pump. The large living room has lots of natural light from the bay window and has an open concept layout to the dining room, perfect for entertaining. The dining room also opens to a fantastic kitchen with stainless steel appliances and lots of counter and cupboard space. As your days wind down you will cozy into one of your 3 spacious bedrooms or utilize your newer 3 piece bathroom, equipped with a walk in shower. The basement is a walkout and has a game room combined with a recreation room that can be used for hours of entertaining or relaxing. There is also 2 pc bathroom and a workshop/laundry room that is waiting for your final touches to make it the overall house of your dreams. Located minutes from Guelph and Rockwood, this home is sure to check all want boxes. (id:39198)
103 days
Days
Single Family
Property Type
$4,446 / Year
Est. Annual Taxes
House
Style
-
Garage
Partially finished, Walk out, N/A
Basement
Location & area
- Additional media
- https://media.visualadvantage.ca/5259-Wellington-County-Rd-29
- Property taxes
- $4,446.00 per year / $370.50 per month
- Basement
- Partially finished, Walk out, N/A
- Year build
- -
- Type
- Single Family
- Bedrooms
- 3
- Bathrooms
- 2
- Parking spots
- 15 Total
- Floor
- -
- Balcony
- -
- Pool
- -
- External material
- Brick | Aluminum siding
- Roof type
- -
- Lot frontage
- -
- Lot depth
- -
- Heating
- Forced air, Propane
- Fire place(s)
- -
Schools nearby
- Main level
- Living room
- 13’7” x 18’12”
- Dining room
- 11’5” x 11’7”
- Kitchen
- 11’2” x 11’12”
- Primary Bedroom
- 11’4” x 15’12”
- Bathroom
- 0’0” x 0’0”
- Bedroom
- 9’8” x 9’9”
- Bedroom
- 13’2” x 9’12”
- Basement
- Other
- 24’4” x 28’6”

Listing Brokerage
- MLS® Listing
- X12133880
- Brokerage
- RE/MAX Real Estate Centre Inc
Similar homes for sale
These homes have similar price range, details and proximity to 5259 WELLINGTON RD 29






































