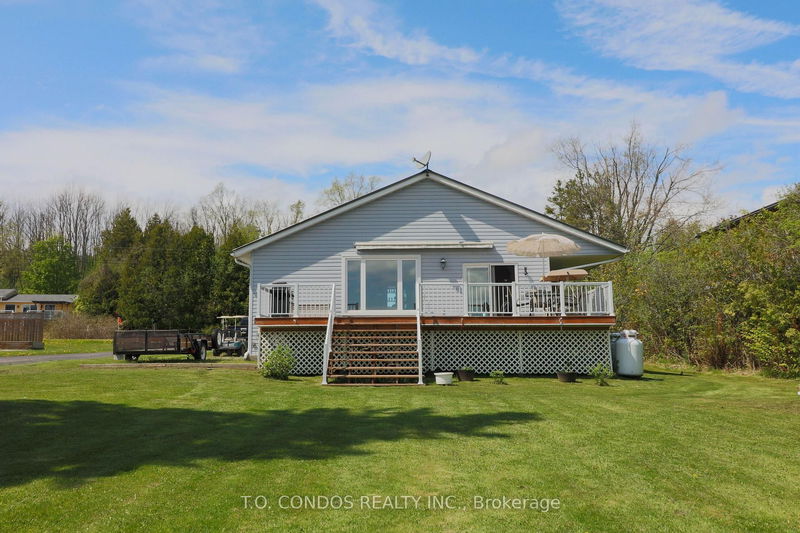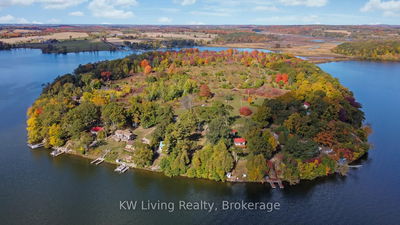For sale
$100K on Aug 09
$899,900
$999,990689 North Shore Dr E, Otonabee-South Monaghan, K0L 1B0
- 2 Beds
- 2 Baths
- 4 Parking
- 1,100-1,500 sqft
Home Overview
- Description
- Situated on the picturesque shores of Rice Lake, Ontario, this year round cottage is a quintessential lakeside retreat that blends old-world charm with the natural beauty of the region. The cottage is nestled at the end of a private road in a quiet community on the north shore, a prime location known for its sunny exposure and excellent fishing spots. Its elevated design, offers panoramic views of the lake, especially at sunrise, when the water shimmers with golden light a perfect scene to enjoy from the expansive deck. It features plenty of space for a dining table, lounge chairs, and a barbecue, ensuring unobstructed views of the lake. A short path from the deck leads to a sturdy dock that extends into Rice Lakes shallow waters, perfect for mooring a boat, swimming, or casting a line for the lakes renowned fish, bass, walleye, muskie, and pan-fish. The open-concept main living area is bathed in natural light from oversized windows framing the lake views. The kitchen is a standout, featuring rich oak cabinets with a natural finish and warm tones. It includes out buildings, one used as a boat house, the 2nd is a storage shed and the 3rd is used as a wood working space.
3 months
Days
Detached
Property Type
$3,417 / Year
Est. Annual Taxes
Bungalow-Raised
Style
None
Garage
Crawl Space
Basement
Location & area
- Additional media
- -
- Property taxes
- $3,417.00 per year / $284.75 per month
- Basement
- Crawl Space
- Year build
- -
- Type
- Detached
- Bedrooms
- 2 + 1
- Bathrooms
- 2
- Parking spots
- 4 Total
- Floor
- -
- Balcony
- -
- Pool
- None
- External material
- Vinyl Siding
- Roof type
- Metal
- Lot frontage
- 75 Feet
- Lot depth
- 288 Feet
- Heating
- Forced Air
- Fire place(s)
- N
Instant Estimate
$1,000,176
+$100,276 compared to list price
Upper range
$1,146,537
Mid range
$1,000,176
Lower range
$853,815
Schools nearby
- Main
- Kitchen
- 16’9” x 14’4”
- Living
- 17’3” x 17’2”
- Den
- 9’8” x 10’6”
- 2nd Br
- 11’10” x 10’6”
- Br
- 21’11” x 18’10”
- Foyer
- 22’6” x 5’7”
T.O. CONDOS REALTY INC. - Disclaimer: The information contained in this listing has not been verified by T.O. CONDOS REALTY INC. and should be verified by the buyer.
Data is deemed reliable but not guaranteed accurate by TRREB.
Listing Brokerage
- MLS® Listing
- X12157728
- Brokerage
- T.O. CONDOS REALTY INC.
Similar homes for sale
These homes have similar price range, details and proximity to 689 North Shore






































