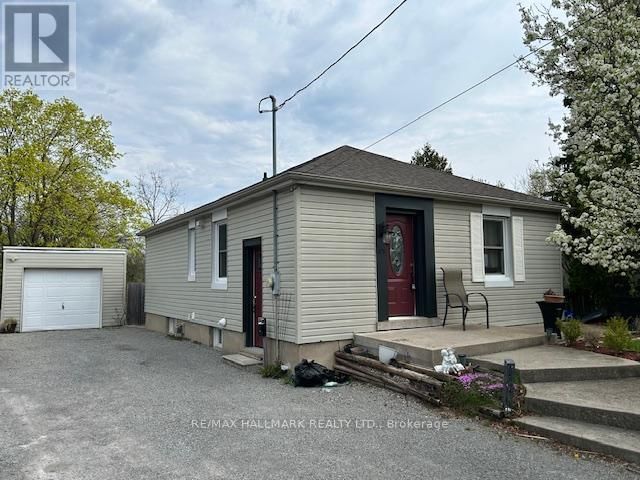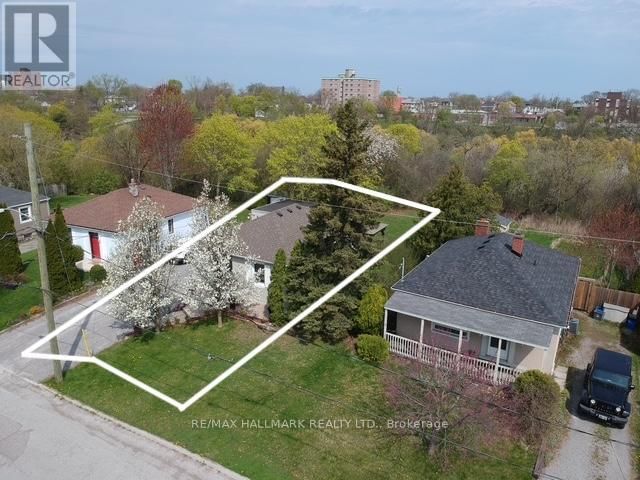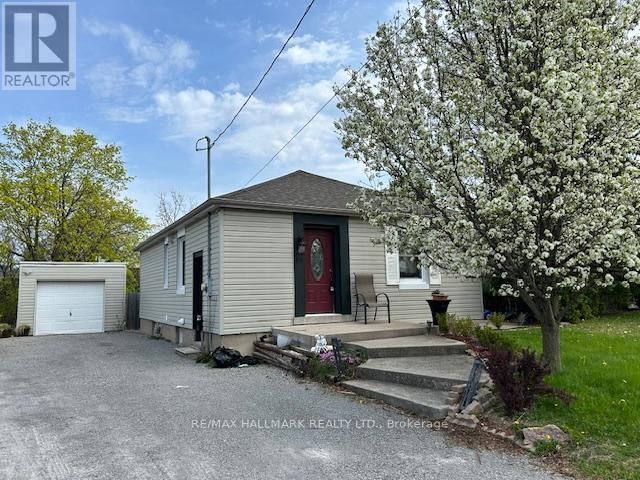For sale
$409,000
46 Argyle Crescent, St. Catharines (E. Chester), L2P2P4
- 2 Beds
- 2 Baths
- 4 Parking
- sqft
Home Overview
- Description
- Charming detached bungalow located on a quiet, family-friendly residential street. This home features 3 bedrooms, 2 bathrooms, and an open-concept living and dining area. The full basement is partially finished and offers excellent potential for rental income, especially with a separate side entrance already in place. Enjoy a spacious backyard and ample parking, including a detached single-car garage. Conveniently situated near downtown St. Catharines, Brock University, and the Queen Elizabeth Highway. With endless possibilities, this property is ready to become your dream home. (id:39198)
90 days
Days
Single Family
Property Type
$2,596 / Year
Est. Annual Taxes
House
Style
-
Garage
Partially finished, N/A
Basement
Location & area
- Additional media
- -
- Property taxes
- $2,596.00 per year / $216.33 per month
- Basement
- Partially finished, N/A
- Year build
- -
- Type
- Single Family
- Bedrooms
- 2 + 1
- Bathrooms
- 2
- Parking spots
- 4 Total
- Floor
- Tile, Hardwood, Carpeted
- Balcony
- -
- Pool
- -
- External material
- Vinyl siding
- Roof type
- -
- Lot frontage
- -
- Lot depth
- -
- Heating
- Forced air, Natural gas
- Fire place(s)
- -
Schools nearby
- Main level
- Living room
- 14’4” x 13’9”
- Dining room
- 10’6” x 10’1”
- Kitchen
- 9’5” x 6’1”
- Primary Bedroom
- 12’9” x 9’1”
- Bedroom 2
- 13’2” x 8’3”
- Basement
- Recreational, Games room
- 29’5” x 20’8”
- Laundry room
- 8’6” x 7’8”
- Bedroom 3
- 11’1” x 10’11”
- Office
- 7’3” x 5’7”

Listing Brokerage
- MLS® Listing
- X12162059
- Brokerage
- RE/MAX HALLMARK REALTY LTD.
Similar homes for sale
These homes have similar price range, details and proximity to 46 Argyle

























