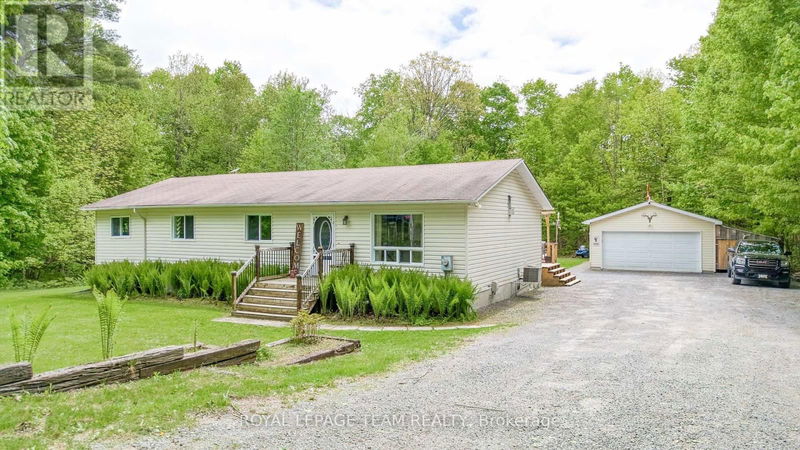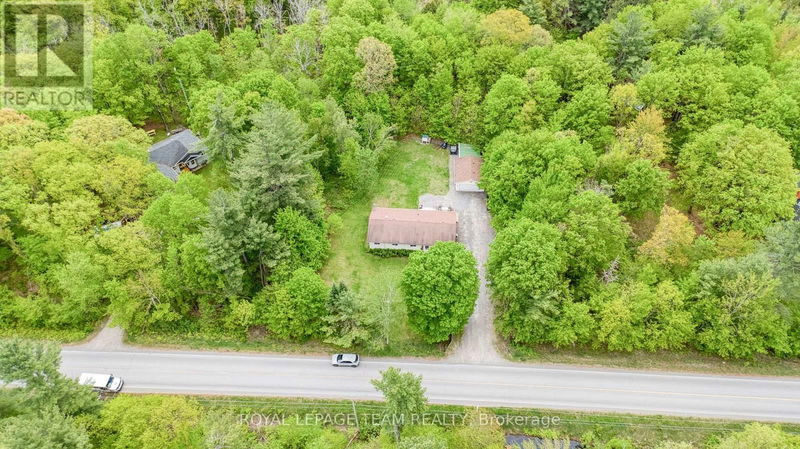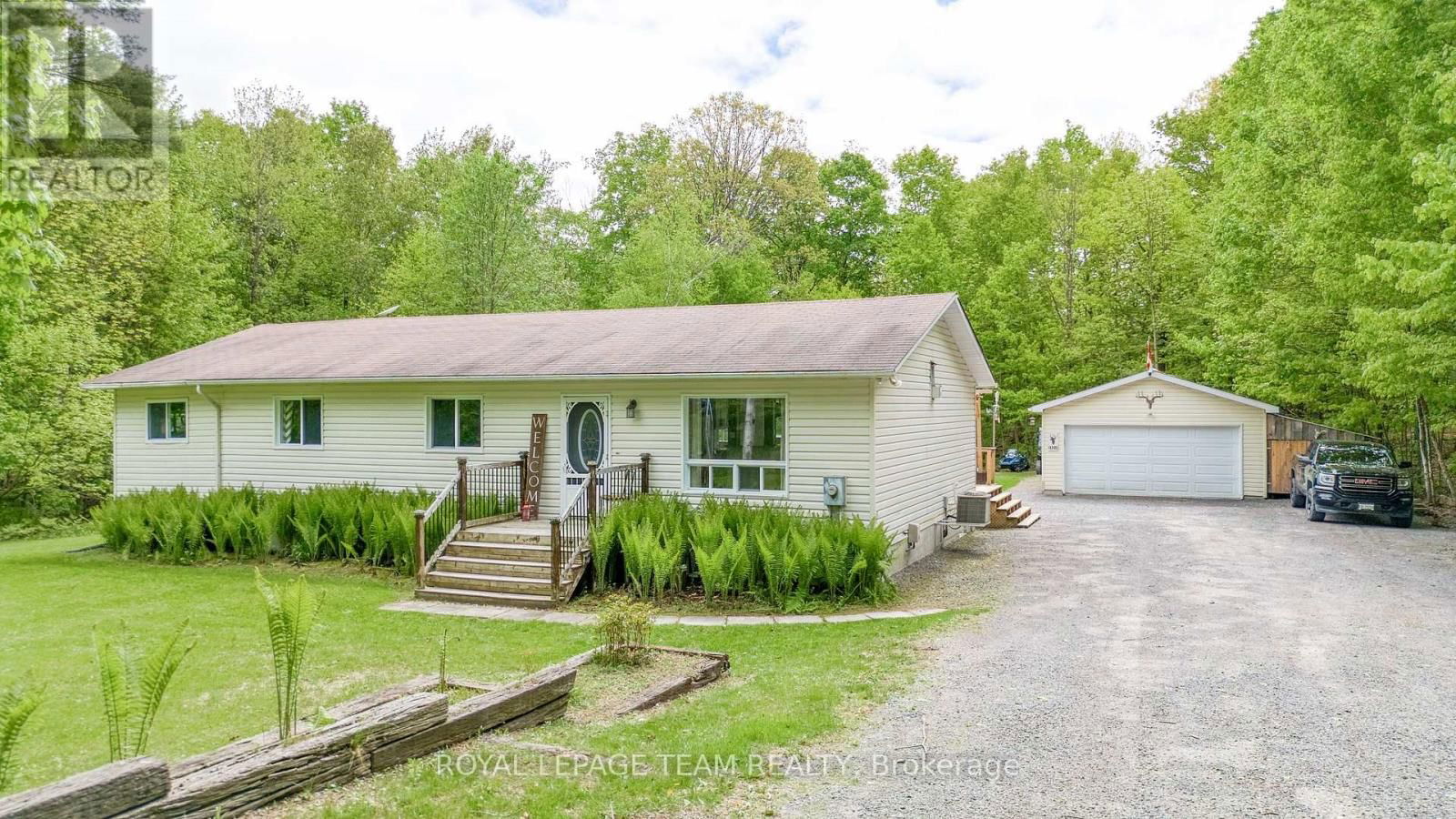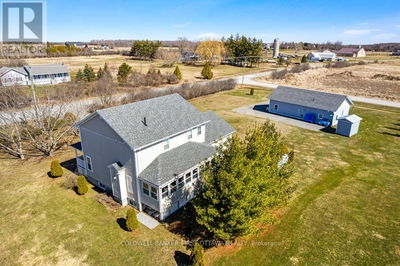For sale
$599,900
285 Drummond 11 Corners, Drummond/North Elmsley, K7C0C5
- 3 Beds
- 2 Baths
- 10 Parking
- sqft
Home Overview
- Description
- I wanted to let you know about a beautiful, recently renovated 3-bedroom, 2-bathroom bungalow that has just become available. It's located just minutes from Carleton Place and Mississippi Lake, offering a wonderful opportunity to live in a peaceful setting while still being close to amenities. Nestled on a lot that's almost an acre, this home is ideal for anyone seeking a bit of space outside of town or the city, without a long commute. The property has been extensively updated over the past few years, including a new kitchen, bathrooms, shingles, flooring, a heated and insulated detached garage built in 2016, a back deck, furnace, and A/C, among other improvements. Inside, you'll find a fantastic recreation room in the basement, along with a spacious office. The home is full of character and features a private deck off the primary bedroom, an additional storage building, and plenty of room for a growing family. (id:39198)
87 days
Days
Single Family
Property Type
$1,983 / Year
Est. Annual Taxes
House
Style
-
Garage
Partially finished, Full
Basement
Location & area
- Additional media
- https://mikeclarkproductions.com/285-concession-rd-11
- Property taxes
- $1,983.00 per year / $165.25 per month
- Basement
- Partially finished, Full
- Year build
- -
- Type
- Single Family
- Bedrooms
- 3
- Bathrooms
- 2
- Parking spots
- 10 Total
- Floor
- -
- Balcony
- -
- Pool
- -
- External material
- Vinyl siding
- Roof type
- -
- Lot frontage
- -
- Lot depth
- -
- Heating
- Forced air, Propane
- Fire place(s)
- -
Schools nearby
- Main level
- Dining room
- 13’7” x 10’5”
- Living room
- 13’7” x 17’10”
- Kitchen
- 13’7” x 11’7”
- Bathroom
- 8’2” x 5’0”
- Bedroom
- 10’2” x 9’9”
- Bedroom 2
- 13’7” x 10’10”
- Other
- 9’4” x 9’7”
- Primary Bedroom
- 13’7” x 12’11”
- Bathroom
- 5’2” x 7’7”
- Lower level
- Utility room
- 12’11” x 22’9”
- Study
- 17’10” x 13’9”
- Other
- 16’3” x 6’11”
- Recreational, Games room
- 12’11” x 18’3”
- Laundry room
- 0’0” x 0’0”
- Family room
- 12’10” x 20’10”

Listing Brokerage
- MLS® Listing
- X12171815
- Brokerage
- ROYAL LEPAGE TEAM REALTY
Similar homes for sale
These homes have similar price range, details and proximity to 285 Drummond 11



























































