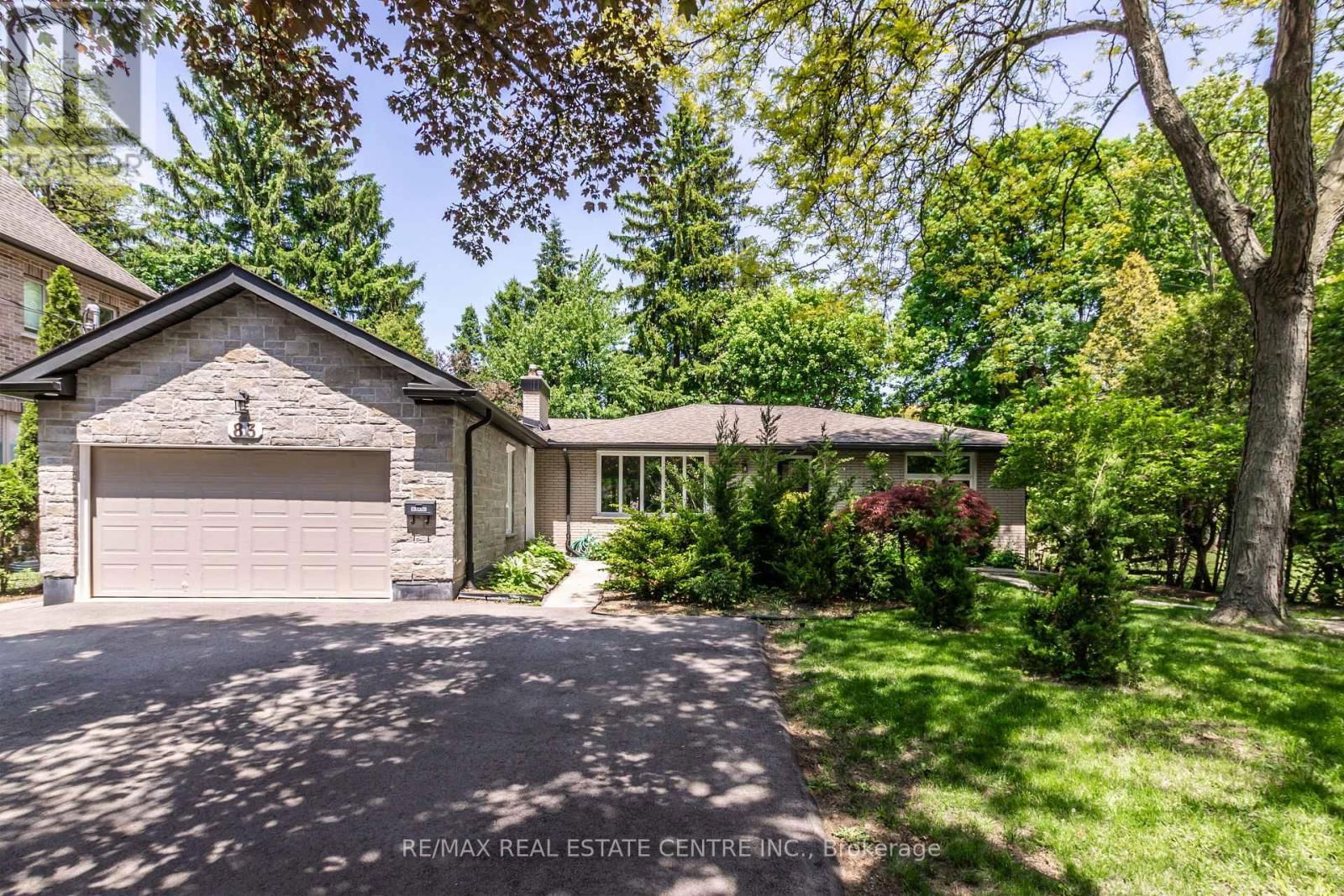For sale
$1,099,000
83 Jerseyville Road East, Hamilton (Ancaster), L9G1K3
- 5 Beds
- 3 Baths
- 6 Parking
- sqft
Home Overview
- Description
- Expansive Bungalow in Prime Ancaster Location! Nestled in one of Ancasters most desirable neighborhoods, this spacious and versatile bungalow offers incredible value and a rare layout perfect for a variety of living arrangements. Whether you're looking for a large single-family home or a setup ideal for multigenerational living, this property delivers! The main floor features a bright and open living and dining area, a sunroom that opens onto a private, mature yard, and a unique in-law suite with a separate entrance perfect for extended family or guests. Enjoy the flexibility of a finished basement complete with a large rec room, a second laundry area, an additional bedroom, and plenty of storage space. Recent updates include fresh paint throughout most of the home, new flooring in select areas, a newer roof (2016), and a brand-new furnace. With ample parking and walking distance to Ancaster Village, shops, schools, and public transit, this home combines comfort, convenience, and charm in one fantastic package. (id:39198)
78 days
Days
Single Family
Property Type
$7,835 / Year
Est. Annual Taxes
House
Style
-
Garage
Finished, N/A
Basement
Location & area
- Additional media
- https://unbranded.youriguide.com/0lzr4_83_jerseyville_rd_e_hamilton_on/
- Property taxes
- $7,835.19 per year / $652.93 per month
- Basement
- Finished, N/A
- Year build
- -
- Type
- Single Family
- Bedrooms
- 5
- Bathrooms
- 3
- Parking spots
- 6 Total
- Floor
- -
- Balcony
- -
- Pool
- -
- External material
- Brick | Stone
- Roof type
- -
- Lot frontage
- -
- Lot depth
- -
- Heating
- Forced air, Natural gas
- Fire place(s)
- 1
Schools nearby
- Main level
- Living room
- 13’1” x 18’12”
- Dining room
- 14’6” x 11’1”
- Kitchen
- 13’9” x 7’11”
- Eating area
- 9’9” x 20’2”
- Primary Bedroom
- 12’8” x 11’11”
- Bedroom
- 10’10” x 12’8”
- Bedroom
- 9’8” x 12’5”
- Kitchen
- 12’8” x 5’4”
- Living room
- 19’8” x 11’11”
- Bedroom
- 8’11” x 12’12”
- Basement
- Recreational, Games room
- 13’12” x 19’0”
- Den
- 9’11” x 14’10”

Listing Brokerage
- MLS® Listing
- X12192400
- Brokerage
- RE/MAX REAL ESTATE CENTRE INC.
Similar homes for sale
These homes have similar price range, details and proximity to 83 Jerseyville






































