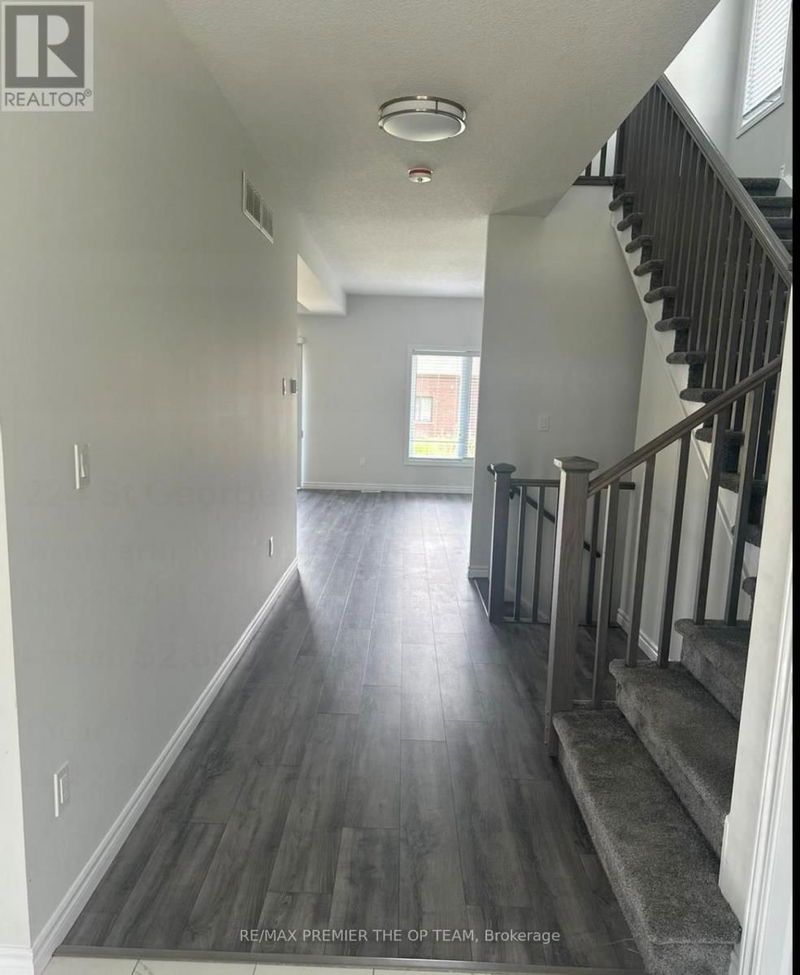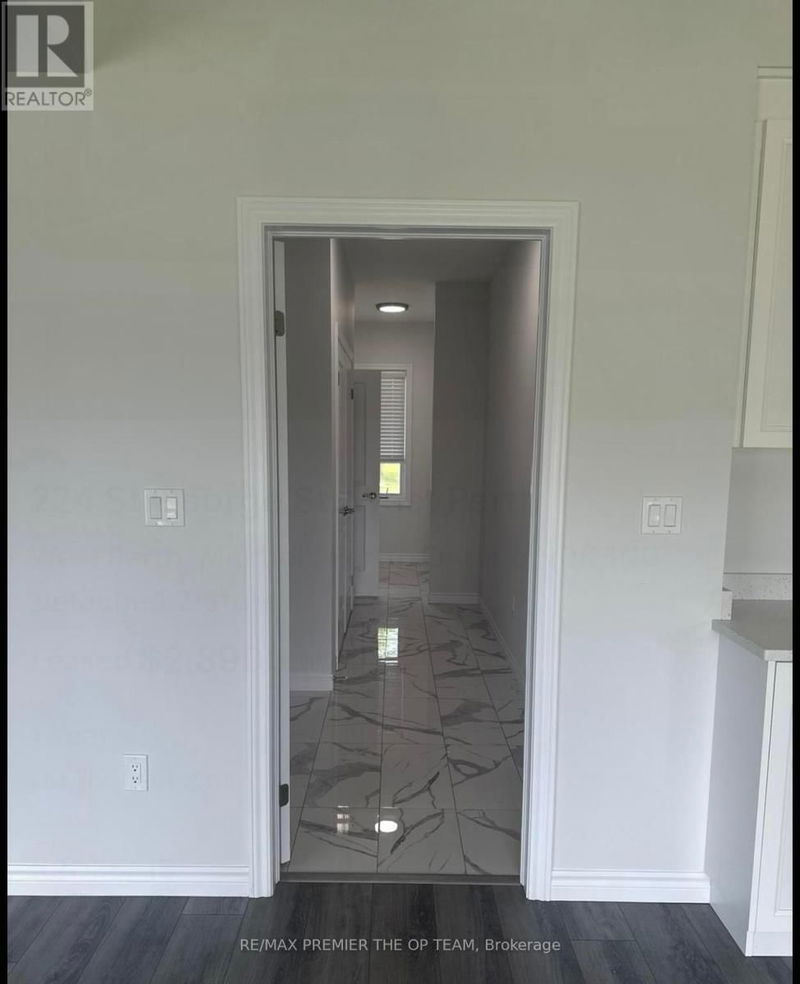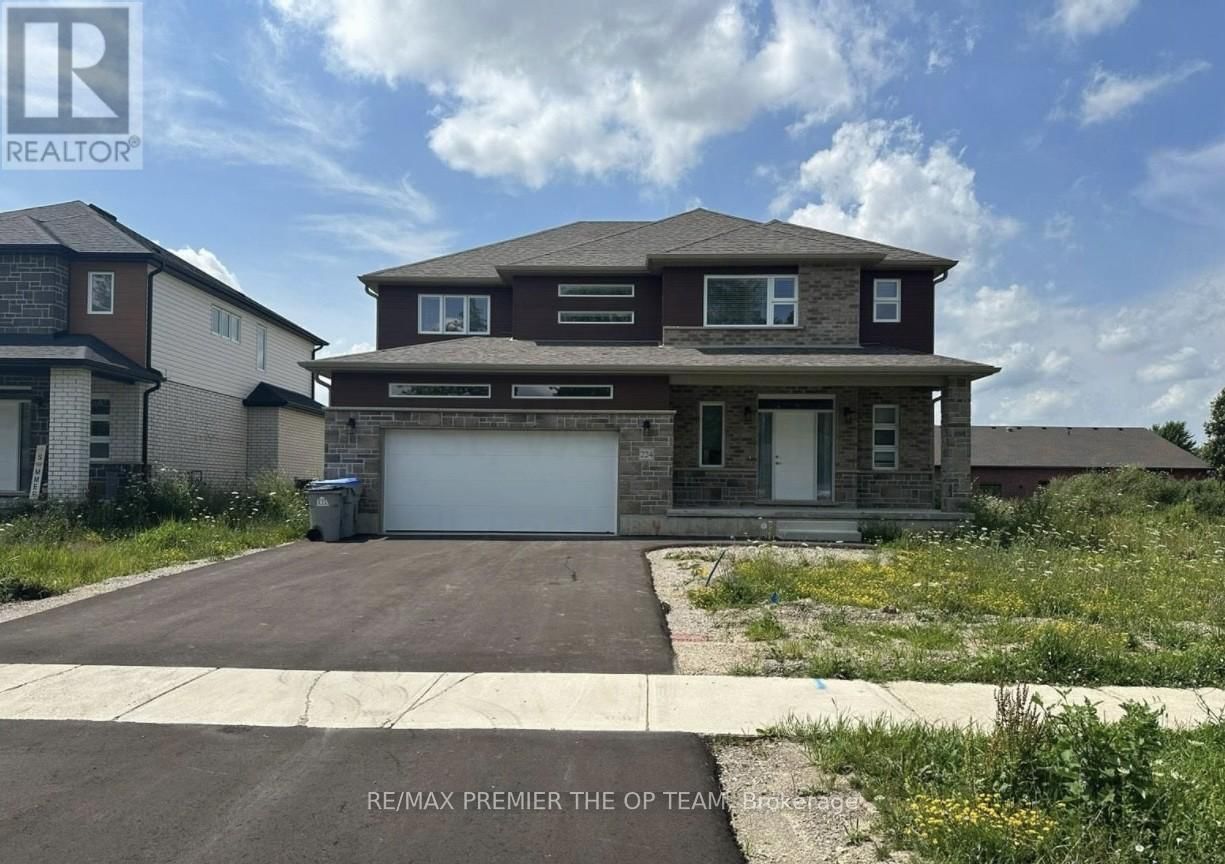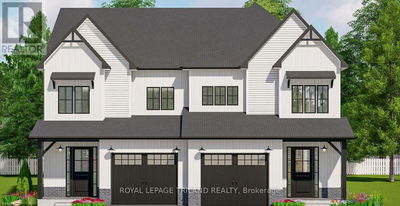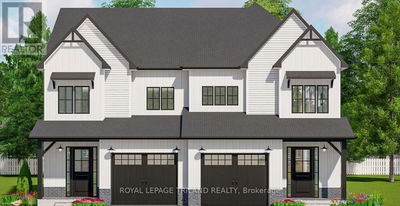For sale
$899,000
224 St George Street, West Perth (Mitchell), N0K1N0
- 4 Beds
- 4 Baths
- 7 Parking
- sqft
Home Overview
- Description
- Welcome to The Amber, custom built by Rockwood Homes. This beautiful 2 -Storey Home is functional and fashionable with an open concept main floor, and plenty of natural light. This home is situated in the Riverside subdivision on a 60 by140 foot lot with fully sodded lawn, over-sized THREE CAR GARAGE with access to the backyard and double wide paved driveway. The 10 foot side yard provides additional trailer storage for the hobbyist or recreational enthusiast. The main floor offers plenty of space and storage, from a kitchen featuring a walk-in pantry, to the large mudroom and walk-in closet off of the foyer. The second floor features a spacious master bedroom with TWO large walk-in closets and a beautiful ensuite with double sinks, walk-in shower, and a soaker tub. In addition, there are 3 more bedrooms, all featuring ensuite bathrooms, plus a second floor laundry room. Driveway recently done by the builder. (id:39198)
77 days
Days
Single Family
Property Type
$5,333 / Year
Est. Annual Taxes
House
Style
-
Garage
Unfinished, N/A
Basement
Location & area
- Additional media
- -
- Property taxes
- $5,333.00 per year / $444.42 per month
- Basement
- Unfinished, N/A
- Year build
- -
- Type
- Single Family
- Bedrooms
- 4
- Bathrooms
- 4
- Parking spots
- 7 Total
- Floor
- -
- Balcony
- -
- Pool
- -
- External material
- Brick
- Roof type
- -
- Lot frontage
- -
- Lot depth
- -
- Heating
- Forced air, Natural gas
- Fire place(s)
- -
Schools nearby
- Main level
- Kitchen
- 16’12” x 10’0”
- Dining room
- 16’0” x 10’0”
- Living room
- 16’0” x 14’7”
- Foyer
- 6’12” x 6’12”
- Second level
- Primary Bedroom
- 18’0” x 14’12”
- Bedroom 2
- 12’0” x 10’12”
- Bedroom 3
- 12’0” x 10’12”
- Bedroom 4
- 12’0” x 10’7”

Listing Brokerage
- MLS® Listing
- X12192548
- Brokerage
- RE/MAX PREMIER THE OP TEAM
Similar homes for sale
These homes have similar price range, details and proximity to 224 St George



