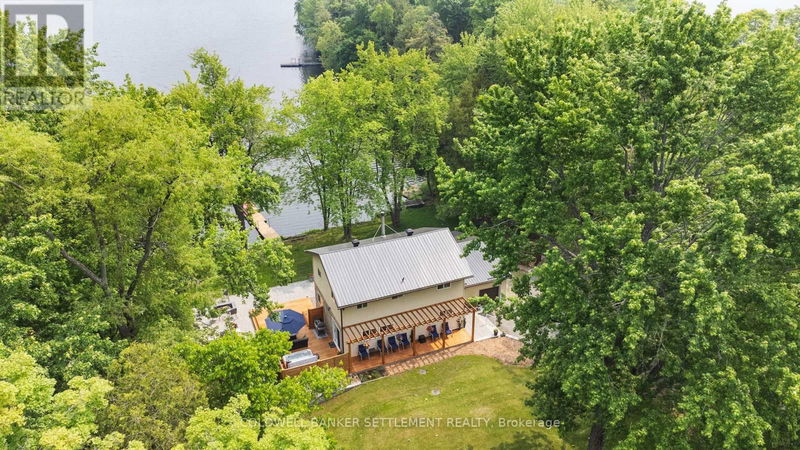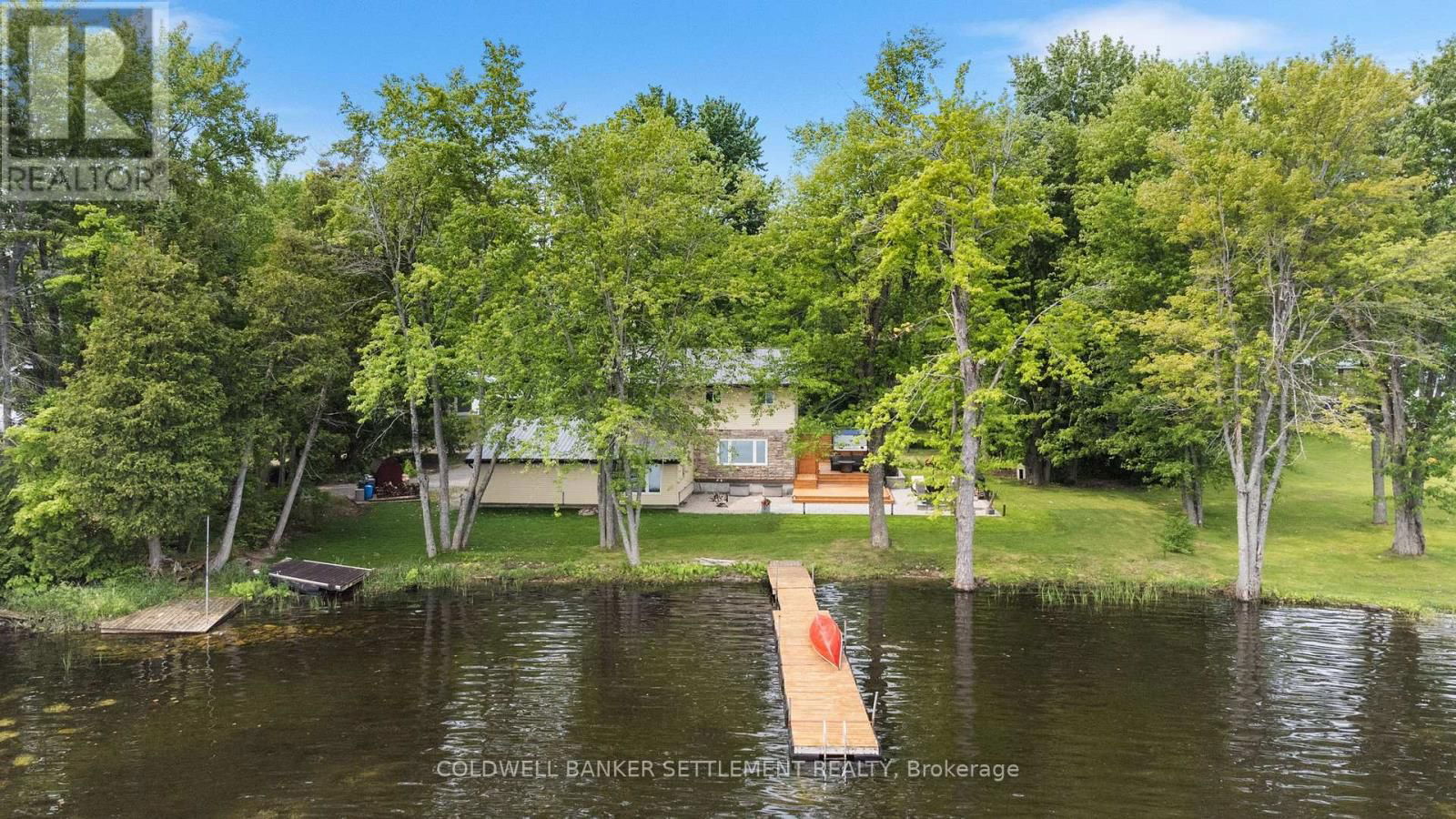For sale
$29K on Aug 15
$869,900
$899,0001021 Trillium Point Road, Central Frontenac (Frontenac Centre), K0H2P0
- 4 Beds
- 2 Baths
- 6 Parking
- sqft
Home Overview
- Description
- Welcome to the Lake! 4-bedroom, 1.5-bathroom home on a level lot with 198 feet of lakefront on beautiful Sharbot Lake. Perfectly situated just minutes from the village of Sharbot Lake, this property offers both comfort and convenience in a peaceful setting. Enjoy year-round accessibility via a well-maintained township road, making it easy to reach your retreat no matter the season. The home features a spacious and functional layout, ideal for families or those seeking a cozy getaway. Outside, the level lot provides ample space for outdoor activities, gardening, or simply relaxing in nature. The property is equipped with a reliable Generac generator, ensuring peace of mind during power outages. Additionally, indulge in relaxing moments in the saltwater hot tub, perfect for unwinding after a day of adventures. Whether you're looking for a permanent residence or a seasonal retreat, this property combines comfort, convenience, and outdoor enjoyment in one fantastic package. Don't miss your chance to own a piece of paradise at Sharbot Lake! (id:39198)
71 days
Days
Single Family
Property Type
$4,025 / Year
Est. Annual Taxes
House
Style
-
Garage
Crawl space
Basement
Location & area
- Additional media
- https://listings.levelupphotography.ca/sites/kjaqlem/unbranded
- Property taxes
- $4,025.00 per year / $335.42 per month
- Basement
- Crawl space
- Year build
- -
- Type
- Single Family
- Bedrooms
- 4
- Bathrooms
- 2
- Parking spots
- 6 Total
- Floor
- -
- Balcony
- -
- Pool
- -
- External material
- Stone | Vinyl siding
- Roof type
- -
- Lot frontage
- -
- Lot depth
- -
- Heating
- Forced air, Propane
- Fire place(s)
- 1
Schools nearby
- Main level
- Kitchen
- 17’1” x 14’1”
- Dining room
- 16’12” x 9’7”
- Den
- 15’0” x 9’9”
- Living room
- 15’0” x 9’9”
- Bathroom
- 3’9” x 3’4”
- Bedroom
- 11’12” x 9’12”
- Utility room
- 10’8” x 6’7”
- Second level
- Bathroom
- 9’11” x 7’4”
- Bedroom 2
- 17’4” x 9’11”
- Bedroom 3
- 11’8” x 9’10”
- Bedroom 4
- 9’12” x 8’1”

Listing Brokerage
- MLS® Listing
- X12207795
- Brokerage
- COLDWELL BANKER SETTLEMENT REALTY
Similar homes for sale
These homes have similar price range, details and proximity to 1021 Trillium Point






















































