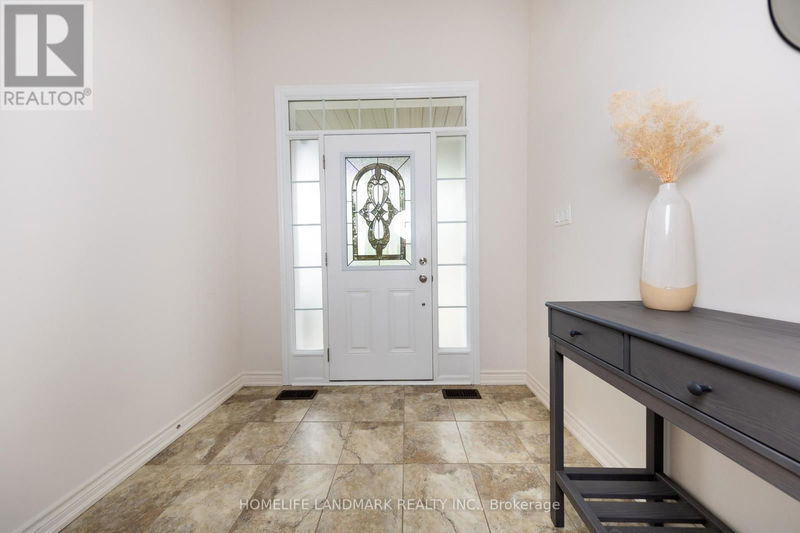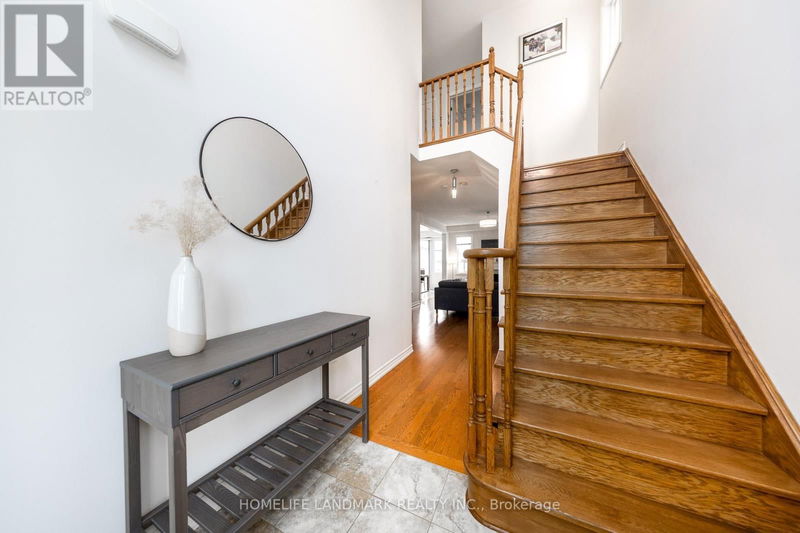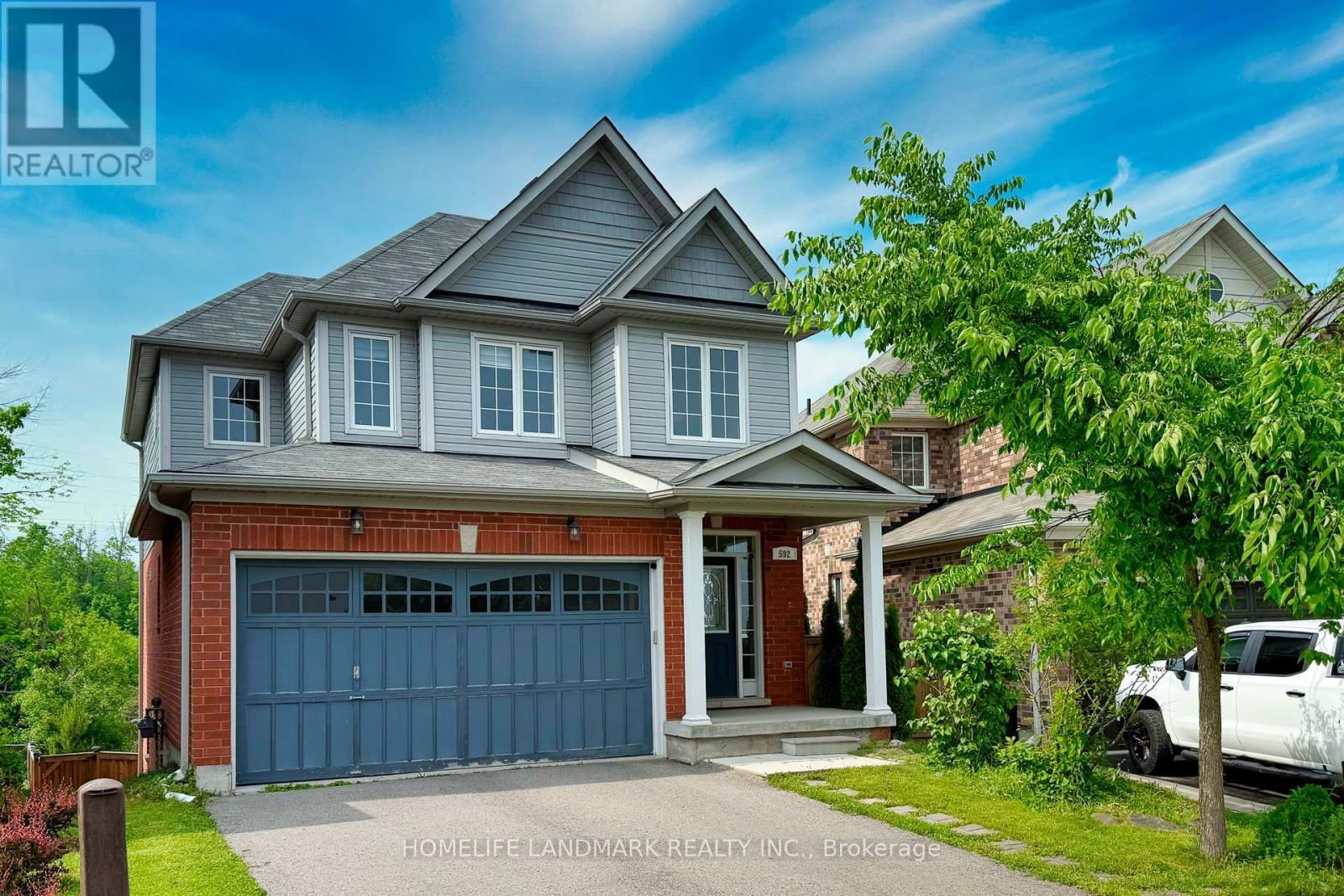For sale
$799,000
592 Settlers Ridge, Peterborough North (North), K9L0E6
- 3 Beds
- 4 Baths
- 4 Parking
- sqft
Home Overview
- Description
- Welcome to this well-maintained 3 bed+1 home in the Heritage Park community. Thoughtfully designed with modern families life in mind, this home features a flexible layout and stylish finishes throughout. Step into the bright and airy main floor, where an open concept design is complemented by large windows and hardwood floors. The spacious kitchen, dining, family, and living areas flow seamlessly together, creating the perfect setting for everyday living and entertaining. Upstairs boasts three comfortable bedrooms, including a generous primary suite complete with a walk-in closet and private ensuite bath. Attached double garage, walk out finished basement with a bedroom and recreation area ideal as a guest space or playroom, along with a full bathroom, extra storage, and mirrored closet. Outside, enjoy a fully fenced backyard with a beautiful view and ravine, plenty of room to play, and space to host summer gatherings. Set in a welcoming, family-friendly neighbourhood just minutes from Trent University and walking distance to the popular Peterborough Zoo. This home is ready to be the backdrop for your next chapter. Don't miss out on this fantastic opportunity in Heritage Park! (id:39198)
69 days
Days
Single Family
Property Type
$5,700 / Year
Est. Annual Taxes
House
Style
-
Garage
Finished, Walk out, N/A
Basement
Location & area
- Additional media
- -
- Property taxes
- $5,700.17 per year / $475.01 per month
- Basement
- Finished, Walk out, N/A
- Year build
- -
- Type
- Single Family
- Bedrooms
- 3 + 1
- Bathrooms
- 4
- Parking spots
- 4 Total
- Floor
- Hardwood
- Balcony
- -
- Pool
- -
- External material
- Brick | Vinyl siding
- Roof type
- -
- Lot frontage
- -
- Lot depth
- -
- Heating
- Forced air, Natural gas
- Fire place(s)
- -
Schools nearby
- Main level
- Living room
- 11’5” x 23’9”
- Family room
- 11’5” x 23’9”
- Kitchen
- 12’0” x 18’3”
- Dining room
- 12’0” x 18’3”
- Second level
- Primary Bedroom
- 14’1” x 18’5”
- Bedroom 2
- 15’4” x 11’3”
- Bedroom 3
- 10’3” x 11’9”
- Basement
- Bedroom 4
- 12’8” x 10’4”
- Recreational, Games room
- 0’0” x 0’0”

Listing Brokerage
- MLS® Listing
- X12212324
- Brokerage
- HOMELIFE LANDMARK REALTY INC.
Similar homes for sale
These homes have similar price range, details and proximity to 592 Settlers


















































