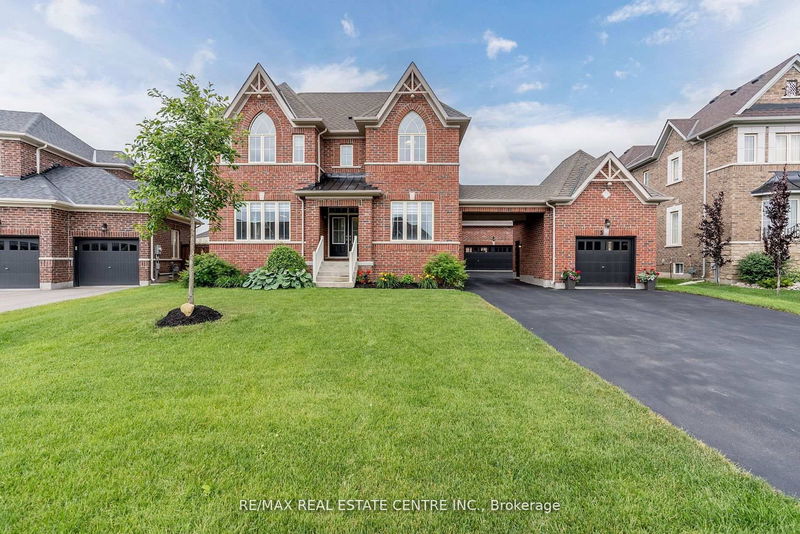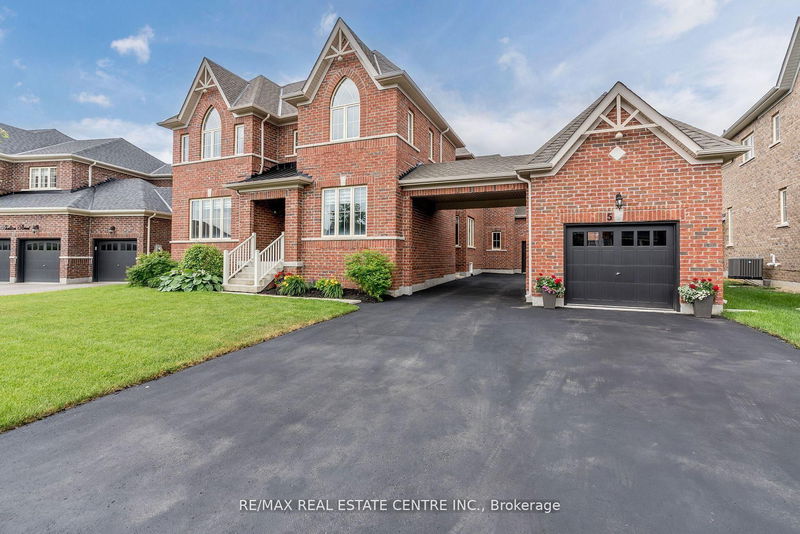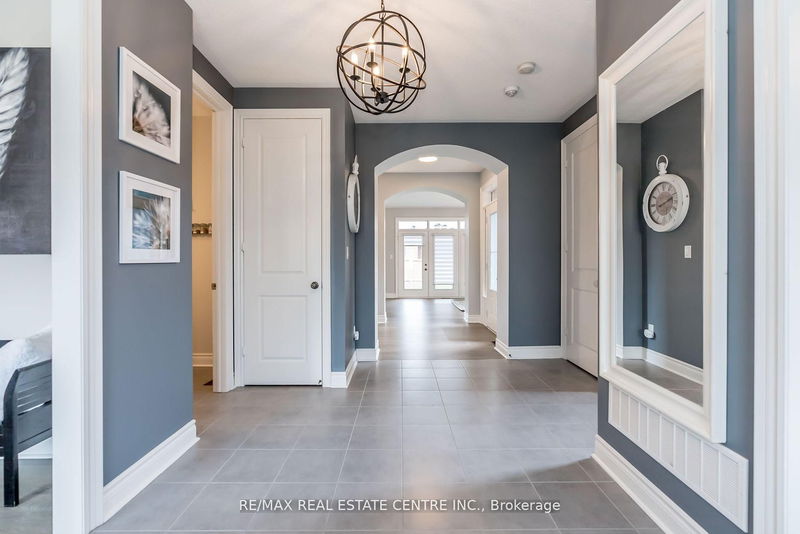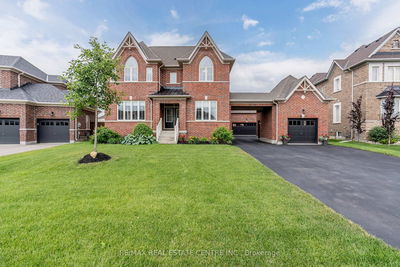For sale
$1,649,900
5 Skelton St, Mono, L9W 6W8
- 4 Beds
- 4 Baths
- 10 Parking
- 3,500-5,000 sqft
Home Overview
- Description
- A Very Rare "Cambridge" Model On A Premium Lot. 3-Car Garage With A Unique Porte Cochere Leading Into A Quaint Courtyard & An Additional Direct Side Entrance To Kitchen For Added Privacy. 4 Bedrooms Plus Office, Which Can Be Converted Into A 5th Bedroom. Painted In Neutral Colours. Bright White Kitchen With Quartz Countertops & Modern Backsplash. Open Concept Living/Kitchen/Breakfast Area With Bow Window & Fireplace. Upgraded LED Light Fixtures. Main Floor Laundry With Second Coat Closet, Added Cabinetry, & Separate Entrance To The Garage. Oversized Primary Bedroom With Sitting Area, His & Hers Closets, & 5Pc Ensuite With Frameless Glass Shower & Tub. Lots of Windows Throughout To Enjoy The Sunlight. Large Lot with Back Frontage of 95ft. Located On A Quiet Street With No Sidewalk At The Front. Walking Distance To Park And Island Lake Conservation Area For Fishing, Hiking & Community Events. Close To Hospital, Schools, & All Town Of Orangeville Amenities.
63 days
Days
Detached
Property Type
$7,803 / Year
Est. Annual Taxes
2-Storey
Style
Attached
Garage
Unfinished
Basement
Location & area
- Additional media
- https://youtu.be/NCs56DQ0f34?si=Z8JkFz2wDsWw7VTW
- Property taxes
- $7,803.10 per year / $650.26 per month
- Basement
- Unfinished
- Year build
- 6-15
- Type
- Detached
- Bedrooms
- 4 + 1
- Bathrooms
- 4
- Parking spots
- 10 Total | 3 Garage
- Floor
- -
- Balcony
- -
- Pool
- None
- External material
- Brick
- Roof type
- Shingles
- Lot frontage
- 66 Feet
- Lot depth
- 125 Feet
- Heating
- Forced Air
- Fire place(s)
- Y
Instant Estimate
$1,607,884
-$42,016 compared to list price
Upper range
$1,818,976
Mid range
$1,607,884
Lower range
$1,396,792
Schools nearby
- Main
- Kitchen
- 15’4” x 9’6”
- Breakfast
- 17’5” x 12’12”
- Laundry
- 11’9” x 11’3”
- Office
- 10’11” x 14’4”
- Dining
- 13’0” x 14’12”
- Ground
- Living
- 18’12” x 16’0”
- 2nd
- Primary
- 25’3” x 22’11”
- 2nd Br
- 12’11” x 15’11”
- 3rd Br
- 13’1” x 14’11”
- 4th Br
- 10’11” x 14’6”
RE/MAX REAL ESTATE CENTRE INC. - Disclaimer: The information contained in this listing has not been verified by RE/MAX REAL ESTATE CENTRE INC. and should be verified by the buyer.
Data is deemed reliable but not guaranteed accurate by TRREB.
Listing Brokerage
- MLS® Listing
- X12228793
- Brokerage
- RE/MAX REAL ESTATE CENTRE INC.
Similar homes for sale
These homes have similar price range, details and proximity to 5 Skelton




























































