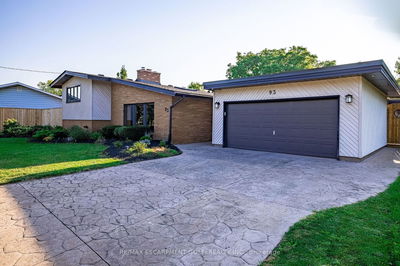For sale
$75K on Aug 19
$1,275,000
$1,350,00075 Yates St, St. Catharines, L2R 5R7
- 4 Beds
- 4 Baths
- 3 Parking
- 2,000-2,500 sqft
Home Overview
- Description
- Welcome to 75 Yates Street, a beautifully updated 4-bedroom, 4-bathroom home perfectly positioned in one of St. Catharines most sought-after neighborhoods. Just a short walk from downtown, Montebello Park, the First Ontario Performing Arts Centre, and a vibrant mix of shops, restaurants, and amenities, this home offers exceptional lifestyle and location. Step inside to discover a custom-designed kitchen featuring a beautiful island, premium finishes, and ample space for entertaining and everyday living. The heart of the home is centered around a stunning two-sided fireplace that adds warmth and charm to both the living and dining areas.The backyard is a private paradise, backing onto a serene ravine with no rear neighbors. Enjoy summers by the gorgeous in-ground pool, host unforgettable gatherings, or simply unwind in the beautifully landscaped outdoor living space. A fully separate vacant in-law suite provides incredible flexibility perfect for multi-generational living or as an income-generating rental. Adding even more value is a versatile wing of the home that was once used as a salon and office, ideal for a work-from-home setup, studio, additional bedrooms, or even a private guest suite tailored to fit your lifestyle. This is more than a home it's an opportunity to enjoy comfort, convenience, and customization in a truly unbeatable setting.
2 months
Days
Detached
Property Type
$7,756 / Year
Est. Annual Taxes
2-Storey
Style
None
Garage
Fin W/O
Basement
Location & area
- Additional media
- https://my.matterport.com/show/?m=QiQrk14z9Lp
- Property taxes
- $7,756.22 per year / $646.35 per month
- Basement
- Fin W/O
- Basement
- Apartment
- Year build
- 51-99
- Type
- Detached
- Bedrooms
- 4
- Bathrooms
- 4
- Parking spots
- 3 Total
- Floor
- -
- Balcony
- -
- Pool
- Inground
- External material
- Stone
- Roof type
- Asphalt Shingle
- Lot frontage
- 85 Feet
- Lot depth
- 263 Feet
- Heating
- Other
- Fire place(s)
- Y
Instant Estimate
$1,289,038
+$14,038 compared to list price
Upper range
$1,687,871
Mid range
$1,289,038
Lower range
$890,206
Schools nearby
- Ground
- Other
- 19’1” x 11’9”
- Office
- 11’8” x 10’0”
- Bathroom
- 3’0” x 4’11”
- Main
- Living
- 25’11” x 13’6”
- Kitchen
- 20’2” x 11’6”
- Dining
- 20’2” x 14’10”
- Mudroom
- 12’10” x 8’10”
- 2nd
- Br
- 10’3” x 14’2”
- Primary
- 20’1” x 14’9”
- Bathroom
- 10’0” x 17’8”
- 3rd Br
- 11’8” x 12’2”
- Bathroom
- 4’11” x 11’8”
- Bsmt
- Br
- 10’2” x 11’4”
- Bathroom
- 5’10” x 7’11”
- Great Rm
- 18’10” x 11’6”
ROYAL LEPAGE NRC REALTY - Disclaimer: The information contained in this listing has not been verified by ROYAL LEPAGE NRC REALTY and should be verified by the buyer.
Data is deemed reliable but not guaranteed accurate by TRREB.
Listing Brokerage
- MLS® Listing
- X12229603
- Brokerage
- ROYAL LEPAGE NRC REALTY
Similar homes for sale
These homes have similar price range, details and proximity to 75 Yates


























































