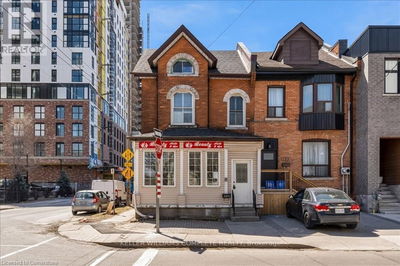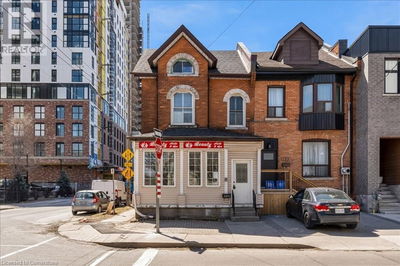For sale
$629,000
241 West 5th Street, Hamilton (Bonnington), L9C3N8
- 5 Beds
- 2 Baths
- 4 Parking
- sqft
Home Overview
- Description
- Excellent turnkey STUDENT RENTAL CASH FLOWING investment opportunity in Hamilton's desirable West Mountain. This detached bungalow sits on a wide 50-foot lot and is currently operated as a fully managed rental, just a one-minute walk to Mohawk College and the hospital. The property features a finished basement with a separate entrance, two private entrances (front and rear), and a detached garage with ample parking. Zoned for a fourplex, the property offers significant potential for future expansion or redevelopment, adding long-term value to an already strong income-producing asset. It is professionally managed by a property management company, providing hands-off ownership. The property is currently cash-flow positive, making it ideal for investors seeking stable, passive income from day one. Located near the LINC, major shopping centers, schools, public transit, and recreational facilities, this home benefits from steady rental demand and future growth potential. A rare opportunity to secure a low-maintenance, high-yield property in one of Hamiltons most sought-after rental locations. (id:39198)
62 days
Days
Single Family
Property Type
$3,600 / Year
Est. Annual Taxes
House
Style
-
Garage
Finished, Separate entrance, N/A
Basement
Location & area
- Additional media
- -
- Property taxes
- $3,600.00 per year / $300.00 per month
- Basement
- Finished, Separate entrance, N/A
- Year build
- -
- Type
- Single Family
- Bedrooms
- 5 + 2
- Bathrooms
- 2
- Parking spots
- 4 Total
- Floor
- -
- Balcony
- -
- Pool
- -
- External material
- Vinyl siding
- Roof type
- -
- Lot frontage
- -
- Lot depth
- -
- Heating
- Forced air, Natural gas
- Fire place(s)
- -
Schools nearby
- Main level
- Bedroom
- 9’12” x 12’0”
- Bedroom
- 9’12” x 12’0”
- Bedroom
- 9’12” x 12’0”
- Bedroom
- 8’12” x 11’8”
- Kitchen
- 15’7” x 12’0”
- Bedroom
- 16’0” x 12’0”
- Basement
- Bedroom
- 12’0” x 16’6”
- Bedroom
- 12’0” x 16’6”
- Kitchen
- 8’6” x 10’6”

Listing Brokerage
- MLS® Listing
- X12230499
- Brokerage
- ROYAL LEPAGE BURLOAK REAL ESTATE SERVICES
Similar homes for sale
These homes have similar price range, details and proximity to 241 West 5th




























