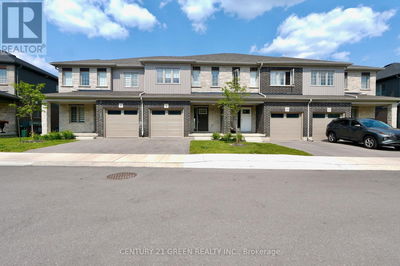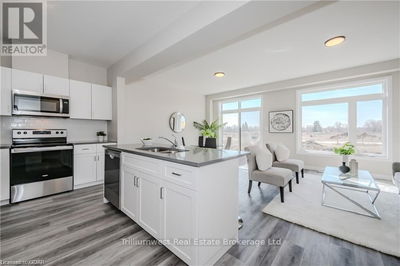For sale
$659,990
26 West Mill Street, North Dumfries, N0B1E0
- 3 Beds
- 3 Baths
- 2 Parking
- sqft
Home Overview
- Description
- Modern, Nearly New Townhouse with Walkout Basement and No Rear Neighbours This stylish, modern townhouse offers a bright, open-concept layout perfect for families. Featuring 3 spacious bedrooms, 3 bathrooms, and a walkout basement, this home combines functionality with contemporary design. Step inside to a welcoming foyer that opens into a sun-filled living room with oversized windows and a walkout to a private balcony ideal for entertaining or relaxing. The large, functional kitchen boasts stainless steel appliances, a central island, and ample cabinet space. Upstairs, the primary bedroom includes a walk-in closet and a luxurious ensuite featuring a glass-enclosed, tiled shower with an acrylic base. Two additional generously sized bedrooms with large windows and a convenient second-floor laundry complete the upper level. Enjoy added privacy with no home backing onto the property, and take full advantage of the walkout basement perfect for future living space, a home office, gym, or extra storage. Don't miss this opportunity to own a bright, thoughtfully designed home in a family-friendly community. (id:39198)
47 days
Days
Single Family
Property Type
$2,342 / Year
Est. Annual Taxes
Row / Townhouse
Style
-
Garage
Unfinished, Walk out, N/A
Basement
Location & area
- Additional media
- https://unbranded.mediatours.ca/property/26-west-mill-street-north-dumfries/
- Property taxes
- $2,342.00 per year / $195.17 per month
- Condo fees
- $260.00
- Basement
- Unfinished, Walk out, N/A
- Year build
- -
- Type
- Single Family
- Bedrooms
- 3
- Bathrooms
- 3
- Pet rules
- -
- Parking spots
- 2 Total
- Parking types
- Garage
- Floor
- -
- Balcony
- -
- Pool
- -
- External material
- Brick | Vinyl siding
- Roof type
- -
- Lot frontage
- -
- Lot depth
- -
- Heating
- Forced air, Natural gas
- Fire place(s)
- -
- Locker
- -
- Building amenities
- -
Schools nearby
- Main level
- Great room
- 9’1” x 20’1”
- Kitchen
- 9’5” x 12’4”
- Dining room
- 9’5” x 8’12”
- Second level
- Primary Bedroom
- 19’6” x 10’7”
- Bedroom 2
- 10’3” x 14’2”
- Bedroom 3
- 8’1” x 14’2”
- Laundry room
- 0’0” x 0’0”

Listing Brokerage
- MLS® Listing
- X12259151
- Brokerage
- RE/MAX GOLD REALTY INC.
Similar homes for sale
These homes have similar price range, details and proximity to 26 West Mill


























































