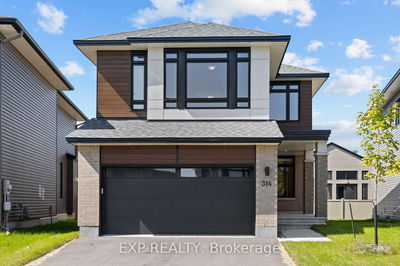For sale
$744,000
2671 Tempo Dr, North Grenville, K0G 1J0
- 4 Beds
- 3 Baths
- 6 Parking
- 1,500-2,000 sqft
Home Overview
- Description
- Welcome Home to 2671 Tempo Drive! This fantastic 4 bedroom/3 bath, home built in 2018, is in a family friendly community in the heart of Kemptville. Large gourmet kitchen with stainless appliances, granite counter tops, huge island with sink and gorgeous cabinetry in a pleasing shade of green. Steps away is the dining room which is the perfect size for small meals or large family get togethers. The living room has hardwood flooring, two large windows and a gas fireplace. A 2 pc. guest washroom completes the floor. Upstairs the primary bedroom has a big walk in closet as well as a second closet too. The executive ensuite has granite counters, a stand up shower and a deluxe bathtub. The 3 other bedrooms are all a great size with ample closet space. Head downstairs to the finished lower level with a family room, laundry area, loads of storage and a three piece rough-in. The fully fenced backyard has a large deck and a gazebo. Perfect spot to relax or host a party. Close to many amenities including schools and shopping. Come check it out. **Open House Sunday August 24th from 2-4 !!**
2 months
Days
Detached
Property Type
$4,693 / Year
Est. Annual Taxes
2-Storey
Style
Attached
Garage
Full
Basement
Location & area
- Additional media
- -
- Property taxes
- $4,693.00 per year / $391.08 per month
- Basement
- Full
- Basement
- Finished
- Year build
- -
- Type
- Detached
- Bedrooms
- 4
- Bathrooms
- 3
- Parking spots
- 6 Total | 2 Garage
- Floor
- -
- Balcony
- -
- Pool
- Abv Grnd
- External material
- Vinyl Siding
- Roof type
- Asphalt Shingle
- Lot frontage
- 38 Feet
- Lot depth
- 100 Feet
- Heating
- Forced Air
- Fire place(s)
- Y
Instant Estimate
$745,245
+$1,245 compared to list price
Upper range
$770,708
Mid range
$745,245
Lower range
$719,782
Schools nearby
- Main
- Living
- 15’6” x 14’12”
- Kitchen
- 13’2” x 9’4”
- Dining
- 13’2” x 10’0”
- Bathroom
- 0’0” x 0’0”
- 2nd
- Primary
- 12’12” x 12’0”
- 2nd Br
- 10’12” x 10’0”
- 3rd Br
- 12’0” x 10’0”
- 4th Br
- 12’0” x 10’12”
- Bathroom
- 0’0” x 0’0”
- Bathroom
- 0’0” x 0’0”
- Lower
- Family
- 18’12” x 18’6”
ROYAL LEPAGE TEAM REALTY - Disclaimer: The information contained in this listing has not been verified by ROYAL LEPAGE TEAM REALTY and should be verified by the buyer.
Data is deemed reliable but not guaranteed accurate by TRREB.
Listing Brokerage
- MLS® Listing
- X12252917
- Brokerage
- ROYAL LEPAGE TEAM REALTY
Similar homes for sale
These homes have similar price range, details and proximity to 2671 Tempo








































