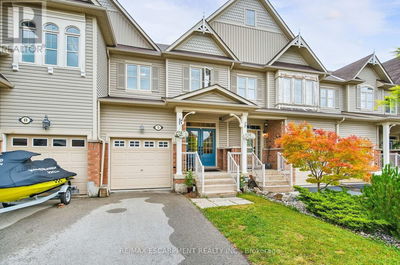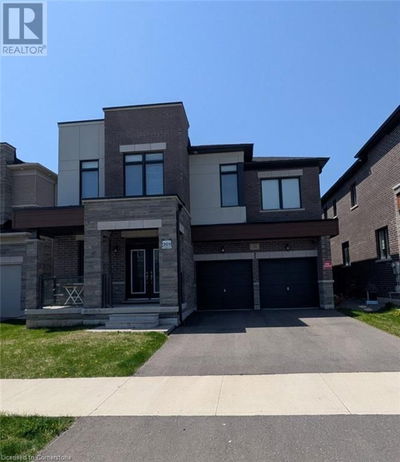For sale
$1,175,000
11 Riley Street, Hamilton (Waterdown), L9H7C6
- 4 Beds
- 3 Baths
- 4 Parking
- sqft
Home Overview
- Description
- Welcome to 11 Riley Street Where Location, Lot & Layout Come Together Perfectly! This beautifully maintained 4-bedroom, 2.5-bathroom home sits on a premium 55 x 120 ft lot directly across from Rockcliffe Park, in one of Waterdown's most sought-after neighbourhoods. Offering 2,066 sq ft of well-designed living space, the main floor features generous principal rooms and a functional, family-friendly layout. The unfinished basement provides incredible potential to create a large rec room, additional bedrooms, or a home office a blank canvas waiting for your vision. All within walking distance to schools, parks, amenities, and Waterdown's vibrant downtown core. This is a rare opportunity to own a move-in-ready home with space to grow in a location that cant be beat. (id:39198)
43 days
Days
Single Family
Property Type
$6,557 / Year
Est. Annual Taxes
House
Style
-
Garage
Partially finished, Full
Basement
Location & area
- Additional media
- -
- Property taxes
- $6,557.00 per year / $546.42 per month
- Basement
- Partially finished, Full
- Year build
- -
- Type
- Single Family
- Bedrooms
- 4
- Bathrooms
- 3
- Parking spots
- 4 Total
- Floor
- -
- Balcony
- -
- Pool
- -
- External material
- Brick
- Roof type
- -
- Lot frontage
- -
- Lot depth
- -
- Heating
- Forced air, Natural gas
- Fire place(s)
- -
Schools nearby
- Main level
- Living room
- 11’2” x 17’4”
- Dining room
- 11’2” x 12’7”
- Kitchen
- 11’9” x 11’7”
- Family room
- 12’6” x 15’3”
- Laundry room
- 8’6” x 8’7”
- Second level
- Primary Bedroom
- 15’7” x 11’2”
- Bedroom 2
- 10’3” x 8’2”
- Bedroom 3
- 12’8” x 11’11”
- Bedroom 4
- 12’8” x 10’1”
- Basement
- Sitting room
- 11’2” x 20’2”

Listing Brokerage
- MLS® Listing
- X12268861
- Brokerage
- KELLER WILLIAMS EDGE REALTY
Similar homes for sale
These homes have similar price range, details and proximity to 11 Riley



























































