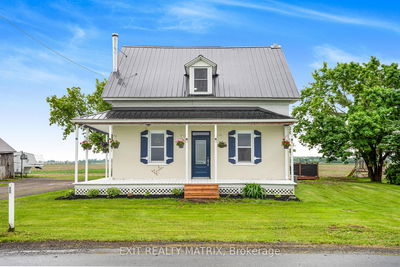For sale
$559,900
1111 County 2 Rd, Alfred and Plantagenet, K0B 1C0
- 5 Beds
- 3 Baths
- 6 Parking
- 1,500-2,000 sqft
Home Overview
- Description
- Welcome to this beautifully maintained bungalow in the peaceful village of Curran. Set on a generous lot, this home offers 5 spacious bedrooms and 3 bathrooms, all conveniently located on the main floor ideal for growing families or those seeking easy one-level living. Step into a bright and oversized foyer that flows into a welcoming living room, perfect for relaxing or entertaining. The open-concept kitchen and dining area are filled with natural light and provide direct access to a large backyard deck, ideal for outdoor dining and gatherings. The primary bedroom features a private Ensuite, while the additional bedrooms are well-sized and versatile. A large basement awaits your personal touch, perfect as a family recreation room, games area, or additional storage space. Additional highlights include a double attached garage, an expansive front yard with great curb appeal, and a peaceful backyard surrounded by mature greenery. Don't miss this rare opportunity to own a spacious family home in a quiet rural setting, just a short drive to amenities.
3 months
Days
Detached
Property Type
$4,658 / Year
Est. Annual Taxes
Bungalow
Style
Attached
Garage
Full
Basement
Location & area
- Additional media
- -
- Property taxes
- $4,657.81 per year / $388.15 per month
- Basement
- Full
- Basement
- Part Fin
- Year build
- -
- Type
- Detached
- Bedrooms
- 5
- Bathrooms
- 3
- Parking spots
- 6 Total | 2 Garage
- Floor
- -
- Balcony
- -
- Pool
- None
- External material
- Brick
- Roof type
- Asphalt Shingle
- Lot frontage
- 149 Feet
- Lot depth
- 199 Feet
- Heating
- Forced Air
- Fire place(s)
- N
Instant Estimate
$555,556
-$4,344 compared to list price
Upper range
$599,434
Mid range
$555,556
Lower range
$511,678
Schools nearby
- Main
- Foyer
- 8’8” x 12’5”
- Living
- 18’11” x 12’5”
- Dining
- 13’0” x 11’5”
- Kitchen
- 14’7” x 11’5”
- Sitting
- 8’1” x 6’11”
- Laundry
- 9’9” x 11’5”
- Bathroom
- 3’1” x 4’8”
- Primary
- 20’2” x 11’5”
- Bathroom
- 8’8” x 11’5”
- 2nd Br
- 8’8” x 10’4”
- 3rd Br
- 9’6” x 11’3”
- 4th Br
- 15’10” x 12’5”
- Bathroom
- 8’8” x 7’1”
- 5th Br
- 13’11” x 15’10”
- Ground
- Workshop
- 23’9” x 21’5”
- Bsmt
- Rec
- 50’6” x 26’11”
- Other
- 27’5” x 4’3”
- Utility
- 74’9” x 18’3”
RE/MAX AFFILIATES REALTY LTD. - Disclaimer: The information contained in this listing has not been verified by RE/MAX AFFILIATES REALTY LTD. and should be verified by the buyer.
Data is deemed reliable but not guaranteed accurate by TRREB.
Listing Brokerage
- MLS® Listing
- X12289191
- Brokerage
- RE/MAX AFFILIATES REALTY LTD.
Similar homes for sale
These homes have similar price range, details and proximity to 1111 County 2







































