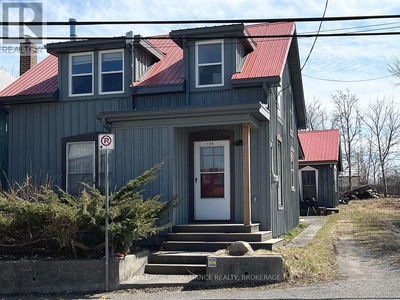For sale
$699,900
4205 Highway 96, Frontenac Islands (The Islands), K0H2Y0
- 2 Beds
- 1 Bath
- 12 Parking
- sqft
Home Overview
- Description
- It's just after sunrise. You are sitting out on your large South East facing deck listening to the birds chirp and the light breeze across the water as you take in the sunrise over the St. Lawrence River. The world, if even just temporarily, has hit pause for you to truly feel relaxed and stress free. No this is not a dream. This is 4205 Highway 96 on the east end of Wolfe Island at the entrance to the Thousand Islands. Sitting on just over an acre of waterfront land this home is ready for a new owner. While the panoramic views of the river from this property are fantastic, they are just the beginning. The 2 bedroom 1 Bathroom raised bungalow offers just over 1150 sq/ft of living space above grade. The unfinished basement is set up and ready to go to add nearly 1000 more feet of space for the new owner. Equipped with a metal roof, central air, a forced air propane furnace as well as a backup generator in the event of a major storm, you are ready for anything life throws at you. For the boat, car, or general country toys enthusiast, the property is set up with an oversized 2 bay garage fully insulated and heated. This home is the prefect place to live all year round for those looking to escape the city, or a great weekend/cottage type retreat. For those new to the island, this great community is something you will grow to love as you spend more time here. (id:39198)
36 days
Days
Single Family
Property Type
$3,272 / Year
Est. Annual Taxes
House
Style
-
Garage
Partially finished, Full
Basement
Location & area
- Additional media
- https://youtu.be/TP0sUerMv_c
- Property taxes
- $3,271.75 per year / $272.65 per month
- Basement
- Partially finished, Full
- Year build
- -
- Type
- Single Family
- Bedrooms
- 2
- Bathrooms
- 1
- Parking spots
- 12 Total
- Floor
- -
- Balcony
- -
- Pool
- -
- External material
- Vinyl siding
- Roof type
- -
- Lot frontage
- -
- Lot depth
- -
- Heating
- Forced air, Propane
- Fire place(s)
- 1
Schools nearby
- Main level
- Kitchen
- 12’12” x 12’1”
- Living room
- 12’12” x 15’9”
- Bathroom
- 13’1” x 5’6”
- Bedroom
- 13’1” x 11’10”
- Bedroom 2
- 13’1” x 8’12”
- Dining room
- 12’12” x 7’3”
- Office
- 13’1” x 7’8”
- Foyer
- 11’1” x 11’5”

Listing Brokerage
- MLS® Listing
- X12283066
- Brokerage
- ROYAL LEPAGE PROALLIANCE REALTY, BROKERAGE
Similar homes for sale
These homes have similar price range, details and proximity to 4205 Highway 96




















































