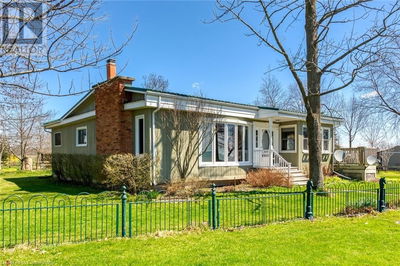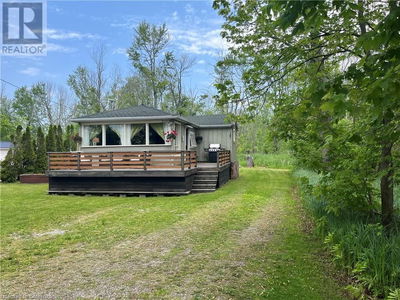For sale
$749,900
881 Kings Row, Haldimand (Dunnville), N1A2W8
- 3 Beds
- 1 Bath
- 12 Parking
- sqft
Home Overview
- Description
- This lovingly & well-maintained all brick bungalow is situated on an idyllic and private 1.15 acre lot surrounded by nature, farmland & the James N. Allan Provincial Park. Take a short walk or bike ride for a dip in the Lake at Myrnam Beach or chill on your large rear deck overlooking your own paradise. Inside you will find a spacious living room with large bay window, which flows into the dining area and kitchen which sports sliding doors leading to the back deck - perfect for entertaining & bbqing. A generous-sized primary bedroom with 2 double closets, 2 additional bedrooms & a 4 piece bath finishes this floor. A separate rear door leads to the lower level offering a great opportunity to create an in-law suite. The fully finished family room offers a cozy wood stove and ample space to relax. A large cold room and laundry/storage/utility room completes this floor. A conveniently large driveway and attached 2 car garage is perfect for storing all your toys. Country living at its finest, yet located within minutes to amenities, parks, marina, beaches & hwy access. (id:39198)
30 days
Days
Single Family
Property Type
$1,729 / Year
Est. Annual Taxes
House
Style
-
Garage
Partially finished, Separate entrance, N/A
Basement
Location & area
- Additional media
- https://www.youtube.com/watch?v=Oz8r_zceSTc
- Property taxes
- $1,729.39 per year / $144.12 per month
- Basement
- Partially finished, Separate entrance, N/A
- Year build
- -
- Type
- Single Family
- Bedrooms
- 3
- Bathrooms
- 1
- Parking spots
- 12 Total
- Floor
- -
- Balcony
- -
- Pool
- -
- External material
- Brick
- Roof type
- -
- Lot frontage
- -
- Lot depth
- -
- Heating
- Baseboard heaters, Propane
- Fire place(s)
- -
Schools nearby
- Main level
- Kitchen
- 16’8” x 11’6”
- Living room
- 20’3” x 11’8”
- Bathroom
- 0’0” x 0’0”
- Primary Bedroom
- 13’6” x 10’11”
- Bedroom 2
- 12’0” x 8’2”
- Bedroom 3
- 9’11” x 8’10”
- Basement
- Family room
- 27’0” x 22’9”
- Cold room
- 10’6” x 5’10”
- Utility room
- 23’2” x 16’2”

Listing Brokerage
- MLS® Listing
- X12296303
- Brokerage
- RE/MAX ESCARPMENT REALTY INC.
Similar homes for sale
These homes have similar price range, details and proximity to 881 Kings


















































