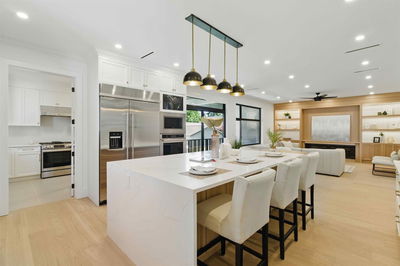For sale
$1,399,000
5739 171 Street, Surrey, V3S 8M9
- 5 Beds
- 3 Baths
- 6 Parking
- 2,550 sqft
Home Overview
- Description
- Renovated with suite! BIG 2,550 sq ft West Cloverdale basement entry home on a 6,435 sq ft lot with 3 bedrooms up plus 1 or 2 bedroom suite down! Updates include newer furnace, on-demand hot water, kitchen, flooring, exterior rock work, patio, and more! Open layout kitchen w/adjoining dining/eating area/family room w/door to large upper patio. 3 bedrooms upstairs plus 2 more in the large basement suite! Private yard with patio, storage sheds, and mature landscaping. Double garage + big driveway with room for RV parking on the side! Great location close to Athletic Park, golf, schools, transit, and shopping. Won't last!
5 days
Days
House/Single Family
Property Type
$5,999 / Year
Est. Annual Taxes
Basement Entry,Basement Entry
Style
-
Garage
Part
Basement
Location & area
- Additional media
- https://vimeo.com/1110078735
- Property taxes
- $5,998.97 per year / $499.91 per month
- Basement
- Part
- Year build
- 1995
- Type
- House/Single Family
- Bedrooms
- 5
- Bathrooms
- 3
- Parking spots
- 6 Total | 2 Garage
- Floor
- Wall/Wall/Mixed
- Balcony
- -
- Pool
- -
- External material
- Mixed | Vinyl
- Roof type
- Asphalt
- Lot frontage
- 65 Square Feet
- Lot depth
- -
- Heating
- Natural Gas
- Fire place(s)
- 1
Schools nearby
- Main
- Living Room
- 15'6 x 11'11
- Dining Room
- 7'7 x 10'4
- Nook
- 5'0 x 9'1
- Family Room
- 17'4 x 11'10
- Primary Bedroom
- 13'11 x 11'3
- Walk-In Closet
- 4'9 x 5'2
- Bedroom
- 9'4 x 11'4
- Bedroom
- 9'0 x 11'2
- Bsmt
- Kitchen
- 8'7 x 15'8
- Below
- Foyer
- 12'7 x 6'11
- Bedroom
- 12'7 x 9'7
- Living Room
- 11'3 x 11'0
- Dining Room
- 6'8 x 11'0
- Kitchen
- 7'1 x 11'0
- Bedroom
- 11'9 x 9'7
- Flex Room
- 8'6 x 10'0
Listing Brokerage
- MLS® Listing
- R3037088
- Brokerage
- RE/MAX Treeland Realty
Similar homes for sale
These homes have similar price range, details and proximity to 5739 171

















































