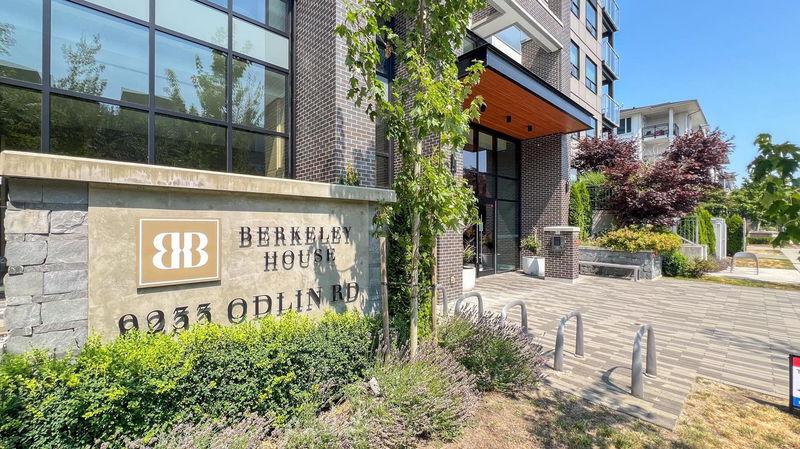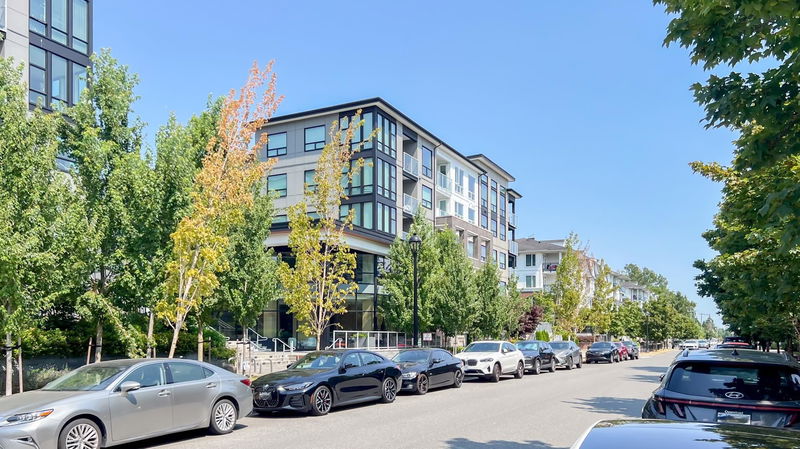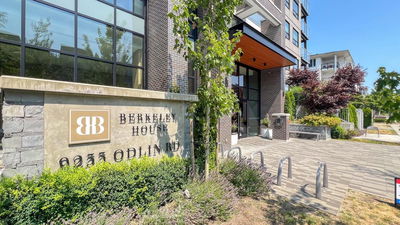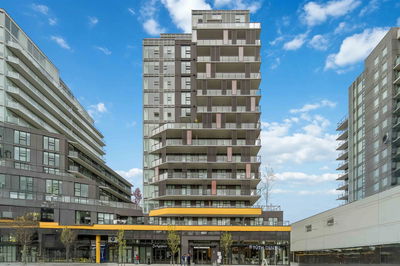For sale
$868,000
115 - 9233 Odlin Road, Richmond, V6X 0V4
- 2 Beds
- 2 Baths
- 2 Parking
- 888 sqft
Home Overview
- Description
- Swipe Right on This Stunning Match at Berkeley House!!! This ground-level gem is everything you've been looking for—2 spacious bedrooms, a private patio, and direct access to the garage and street (no awkward hallway strolls!). The primary suite comes with a dreamy walk-in closet, plus 2 side-by-side parking stalls and a roomy locker. Perfectly located just steps from Walmart, trendy restaurants, parks, and minutes to the SkyTrain & Lansdowne Mall—you’ll fall hard for this one. It’s move-in ready, full of charm, and waiting to meet you. Don’t let the one get away—book your showing now! All measurements are approximate, Buyer to verify.
95 days
Days
Apartment/Condo
Property Type
$2,460 / Year
Est. Annual Taxes
$531 / Month
Maintenance Fee
Y
Locker
-
Year Built
Location & area
- Additional media
- https://youtu.be/sZMVr3rxfK0?si=todn0gWJZST_cBkD
- Property taxes
- $2,459.92 per year / $204.99 per month
- Condo fees
- $531.14
- Basement
- None
- Year build
- 2020
- Type
- Apartment/Condo
- Bedrooms
- 2
- Bathrooms
- 2
- Pet rules
- Pets Allowed w/Rest.
- Parking spots
- 2 Total
- Parking types
- Garage Underbuilding
- Floor
- Laminate, Mixed, Carpet
- Balcony
- Patio(s),Fenced Yard
- Pool
- -
- External material
- Brick | Glass | Mixed
- Roof type
- Torch-On
- Lot frontage
- 0
- Lot depth
- -
- Heating
- Heat Pump
- Fire place(s)
- -
- Locker
- Y
- Building amenities
- Bike Room, Exercise Centre, Caretaker, Garbage Pickup, Gardening, Gas
Schools nearby
- Main
- Living Room
- 11'9 x 11'3
- Dining Room
- 7'9 x 11'3
- Kitchen
- 7' x 12'1
- Primary Bedroom
- 9' x 16'3
- Bedroom
- 7'7 x 8'4
- Nook
- 4'2 x 6'8
- Foyer
- 4'2 x 5'4
Listing Brokerage
- MLS® Listing
- R3003913
- Brokerage
- Grand Central Realty
Similar homes for sale
These homes have similar price range, details and proximity to 9233 Odlin





































