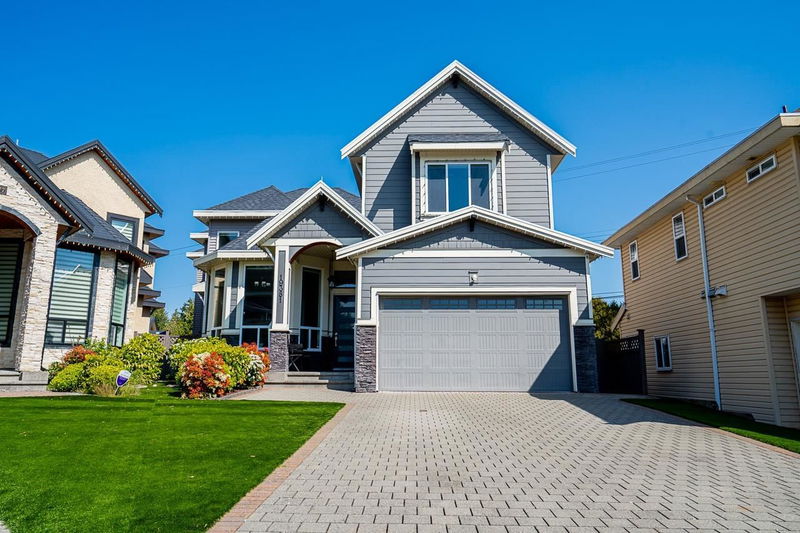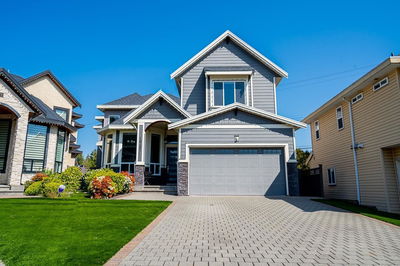For sale
$1,499,800
19381 62 Avenue, Surrey, V3S 7L4
- 5 Beds
- 4 Baths
- 6 Parking
- 2,791 sqft
Home Overview
- Description
- Welcome to this beautifully maintained home located in Cloverdale’s most desirable neighborhoods. Still covered under HOME WARRANTY! Step inside to find a meticulously kept interior feat HIGH-END FINISHES & GRANITE COUNTERTOPS throughout. Main floor boasts a cozy lvgrm & formal dining area. The OPEN-CONCEPT family room & kitchen layout is ideal complete w/STAINLESS STEEL APPLIANCES, QUARTZ countertops & under-cabinet lighting. Bonus SPICE KITCHEN & Recroom/Bdrm on main. POSSIBILITY OF A BACHELOR SUITE FOR INCOME! Upstairs,you'll find TWO LUXURIOUS MASTER BEDROOMS, each with its own WALK-IN CLOSETS & ensuite bathrooms. Two additional spacious bdrms, another full bath. Located within walking distance to new upcoming SkyTrain station & Willowbrook Mall. Open House Sat/Sun Aug16/17, 12 to 2 pm
92 days
Days
House/Single Family
Property Type
$5,560 / Year
Est. Annual Taxes
2 Storey
Style
-
Garage
None
Basement
Location & area
- Additional media
- -
- Property taxes
- $5,560.47 per year / $463.37 per month
- Basement
- None
- Year build
- 2016
- Type
- House/Single Family
- Bedrooms
- 5
- Bathrooms
- 4
- Parking spots
- 6 Total | 2 Garage
- Floor
- Laminate, Tile, Carpet
- Balcony
- -
- Pool
- -
- External material
- Mixed | Stone
- Roof type
- Asphalt
- Lot frontage
- 25 Square Feet
- Lot depth
- -
- Heating
- Radiant
- Fire place(s)
- 1
Schools nearby
- Main
- Living Room
- 12'5 x 11'9
- Dining Room
- 11'9 x 10'5
- Family Room
- 15'1 x 13'7
- Kitchen
- 12'7 x 14'3
- Eating Area
- 11'0 x 11'5
- Wok Kitchen
- 7'2 x 12'11
- Bedroom
- 13'2 x 15'7
- Foyer
- 5'4 x 8'6
- Above
- Primary Bedroom
- 14'1 x 16'0
- Walk-In Closet
- 6'2 x 12'4
- Primary Bedroom
- 11'5 x 14'9
- Bedroom
- 10'7 x 11'7
- Bedroom
- 8'1 x 10'9
Listing Brokerage
- MLS® Listing
- R3005446
- Brokerage
- Century 21 Coastal Realty Ltd.
Similar homes for sale
These homes have similar price range, details and proximity to 19381 62

































