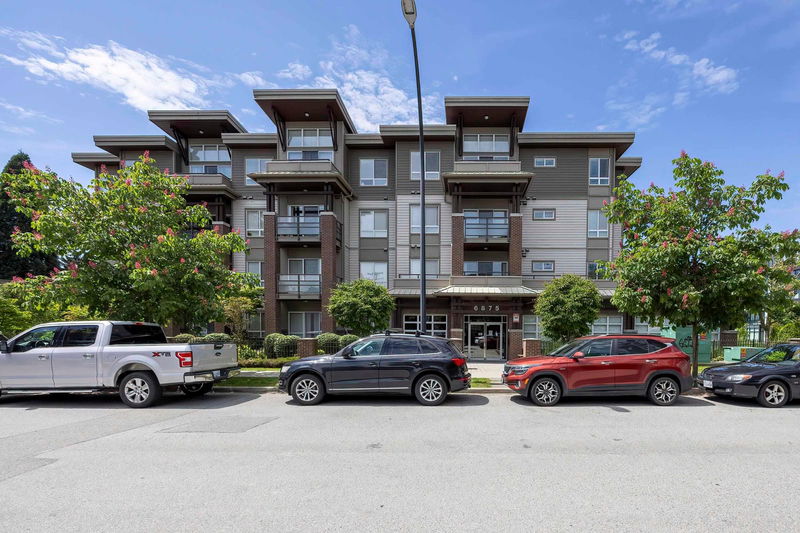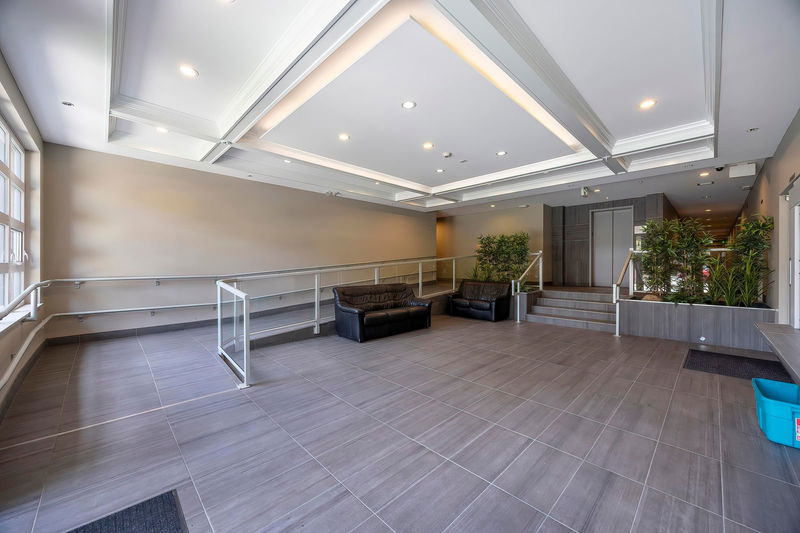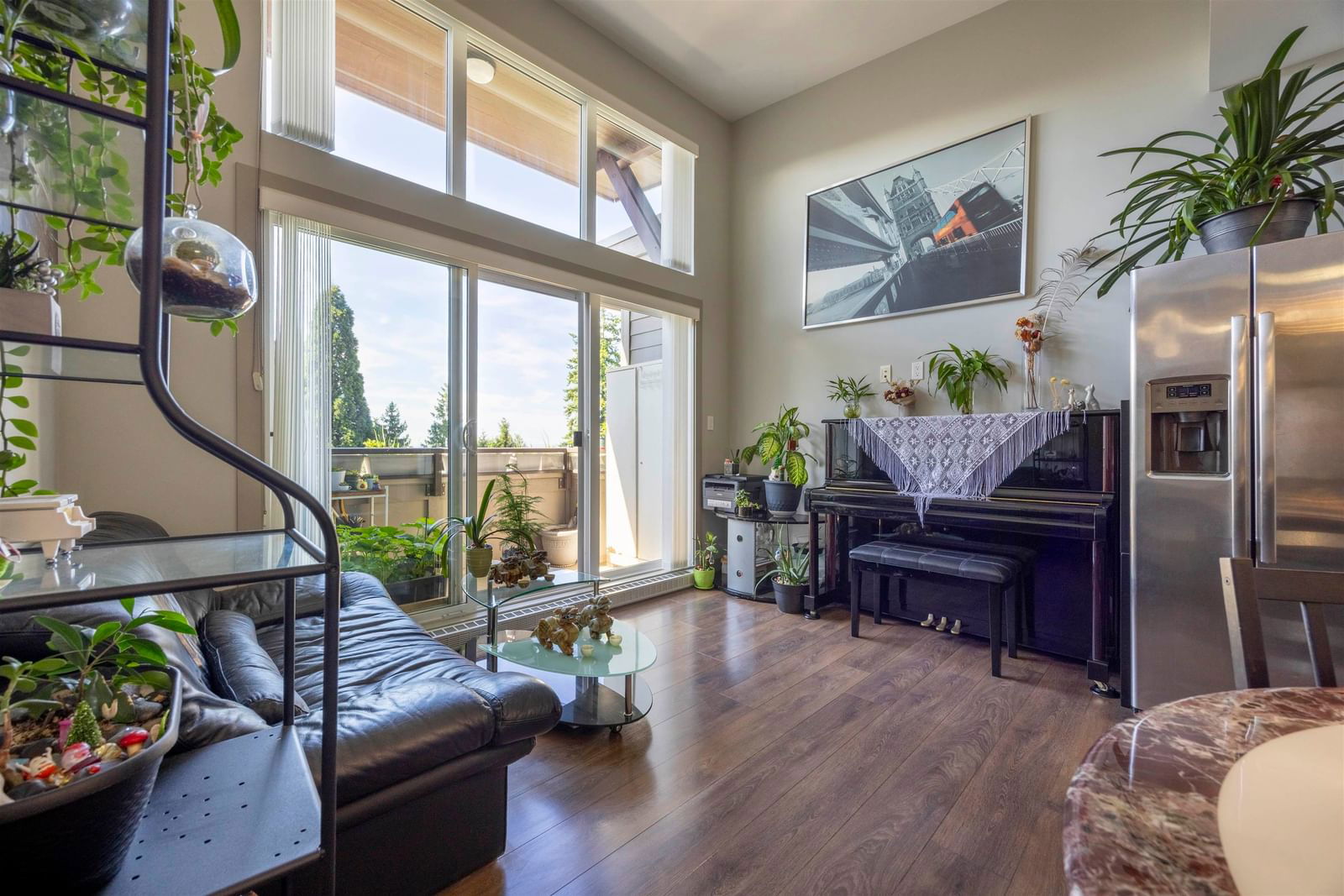For sale
$868,000
401 - 6875 Dunblane Avenue, Burnaby, V5J 0G6
- 3 Beds
- 2 Baths
- 2 Parking
- 963 sqft
Home Overview
- Description
- Location! Rare Metrotown wood structure Condo Penthouse, Top Floor 4th floor with high ceiling 12ft Vaulted LR ceiling, Built 2016, 3 Bedroom 2 Bathroom, 2xParking side by side, 1 storage Locker, 963sqft , Facing South , due to the structure it has plenty sunshine but not hot at all. low maintenance fee $392 per month , Big amenity room with Gym , back Yard Garden. Close to everything as core Metrotown, walk 5 mins to skytrain, Bonsor park and swimming pool, restaurants and the coffee shop La Fore. Great for family want to live in this area need 3 bedroom & 2 parkings.
78 days
Days
Apartment/Condo
Property Type
$2,357 / Year
Est. Annual Taxes
$393 / Month
Maintenance Fee
Y
Locker
-
Year Built
Location & area
- Additional media
- https://youtu.be/jcYyIcJxJxE
- Property taxes
- $2,357.30 per year / $196.44 per month
- Condo fees
- $392.53
- Basement
- None
- Year build
- 2016
- Type
- Apartment/Condo
- Bedrooms
- 3
- Bathrooms
- 2
- Pet rules
- Pets Allowed w/Rest.
- Parking spots
- 2 Total
- Parking types
- Garage; Underground | Lane | Rear | Concrete
- Floor
- Laminate, Tile
- Balcony
- Balcony(s)
- Pool
- -
- External material
- Brick | Fibre Cement Board
- Roof type
- Torch-On
- Lot frontage
- 0
- Lot depth
- -
- Heating
- Baseboard,Electric
- Fire place(s)
- -
- Locker
- Y
- Building amenities
- Club House, Exercise Centre, Caretaker, Garbage Pickup, Gardening, Management
Schools nearby
- Main
- Living Room
- 10' x 12'4
- Dining Room
- 5' x 7'
- Kitchen
- 7' x 13'7
- Primary Bedroom
- 10'6 x 11'4
- Bedroom
- 9'5 x 10'3
- Bedroom
- 9'3 x 10'3
Listing Brokerage
- MLS® Listing
- R3010198
- Brokerage
- Nu Stream Realty Inc.
Similar homes for sale
These homes have similar price range, details and proximity to 6875 Dunblane







































